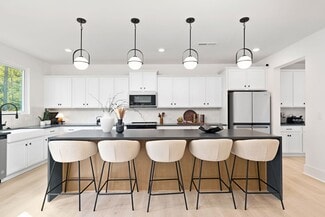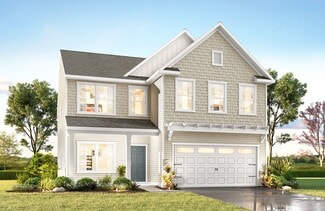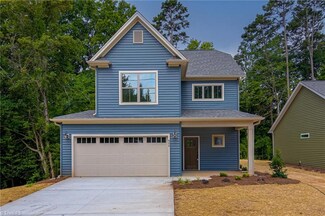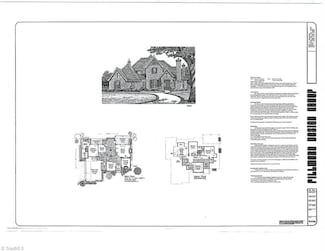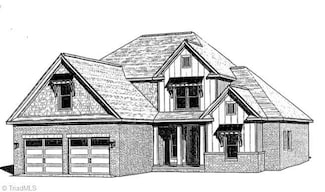$425,000 New Construction
- 5 Beds
- 3 Baths
- 2,255 Sq Ft
5374 Spicewood Lake Ln, Winston Salem, NC 27106
MOVE IN READY! The open-concept kitchen boasts upgraded cabinetry, granite countertops, a huge pantry, and a bright eat-in area, perfect for both everyday living and entertaining. This home features a guest suite on the main floor, along with four additional bedrooms and a loft upstairs, offering plenty of space for everyone. Nestled in the amenity-rich Hanes Lake community, residents enjoy a
Jessica Case Mungo Homes




