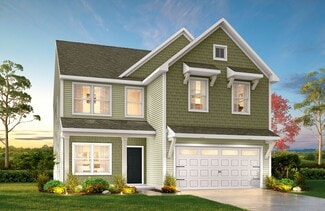$469,990 Open Fri 11AM - 6PM
- 4 Beds
- 3 Baths
- 2,605 Sq Ft
3043 Loch Dr, Winston-Salem, NC 27106
$10,000.00 cc INCENTIVES FOR BUYERS USING BUILDER PREFERRED PARTNERS. MONTICELLO SERIES! 4 BEDROOMS with MAIN LEVEL LIVING! No HOA! This home comes with 2" faux wood blinds installed. Great location convenient to restaurants and shopping. You can easily get to so many scenic places like Pilot Mountain and popular retail stores in Hanes Mall and Thruway Shopping Center. This Riley floor plan

Jodi Tate
Blue Door Group Real Estate
(833) 983-5882







































