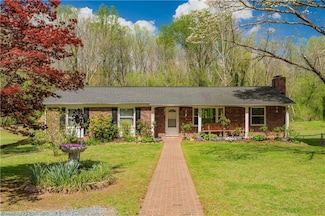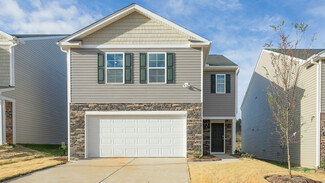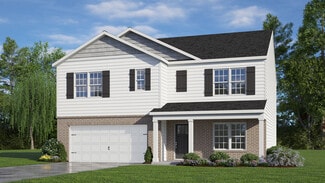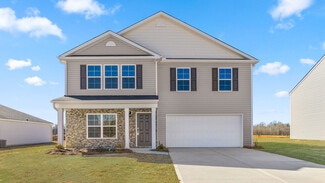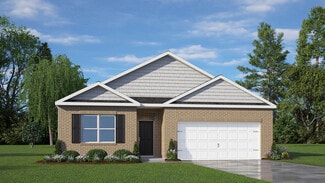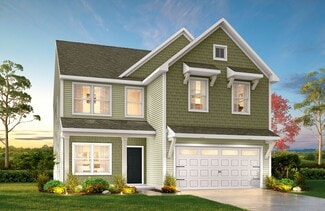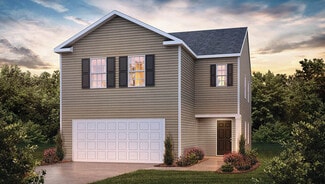$464,900
- 4 Beds
- 2.5 Baths
- 2,915 Sq Ft
1650 W Clemmonsville Rd, Winston Salem, NC 27127
MOVE IN READY – tons of space inside and out (over 1.5 acres)!! Huge lot(s) and rooms plus a finished basement and a large two car garage!! True primary bedroom with spacious bathroom and closets. Laundry connections on main and lower levels. Brand new appliances and cabinets in kitchen. According to previous disclosures roof replaced 2019. HUGE 4th bedroom off of kitchen could be used as a

Carla Hoots
Fader Real Estate at ERA Live Moore
(866) 797-2311












