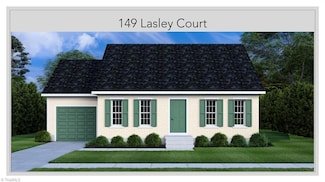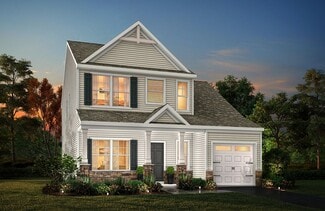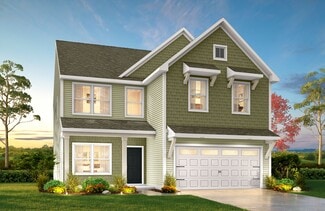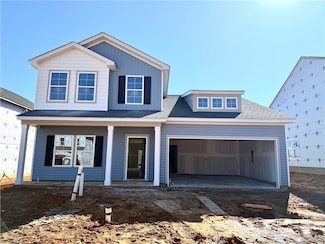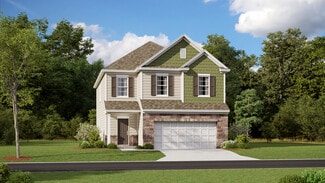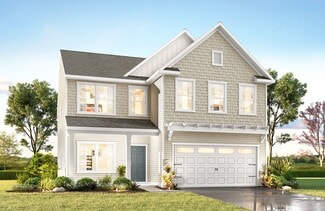$285,000 New Construction
- 3 Beds
- 2.5 Baths
- 1,749 Sq Ft
149 Lasley Ct, Winston-Salem, NC 27105
Welcome to this delightful 1.5 story Cape Cod home featuring three bedrooms, a bonus room, and a single-car garage. This home offers a sought-after floor plan and is filled with appealing details, including spacious walk-in closets, recessed lighting, crown molding, satin nickel hardware, stainless steel appliances, modern LED lighting, and energy-efficient features. This is our Holly Floor plan.

Clement Little
Allen Tate Winston Salem
(888) 304-3475

