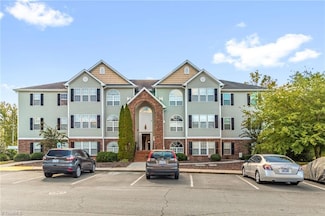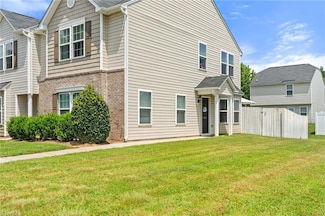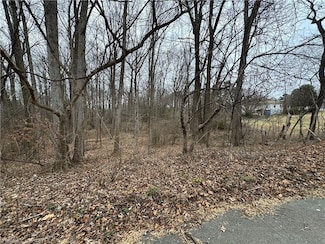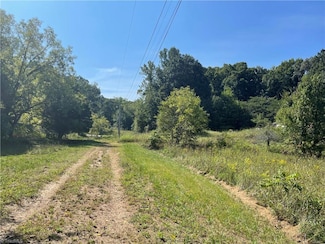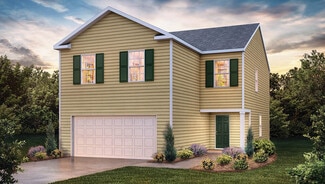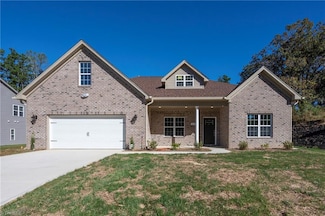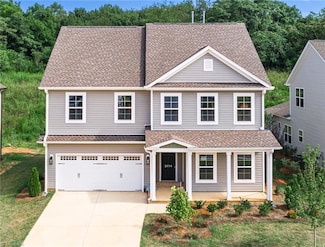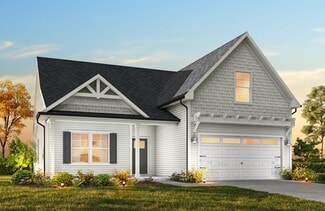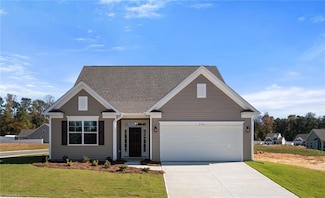$185,000
- 2 Beds
- 2 Baths
- 1,209 Sq Ft
1620 Cherry Blossom Ln Unit 204, Winston Salem, NC 27127
2nd floor condo with open concept floor plan and new vinyl plank flooring throughout. Primary bedroom features an ensuite bathroom and walk in closet. Bright living and dining area with great flow for entertaining. Conveniently located near shopping, dining and I 40. Move-in ready- washer/dryer and refrigerator convey and furnishings can remain!
Teri Lovette Better Homes & Gardens Real Estate Paracle

