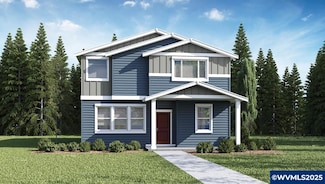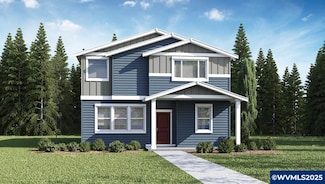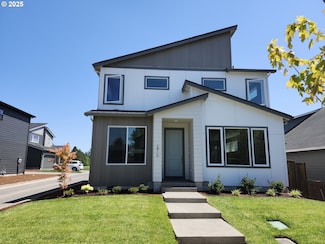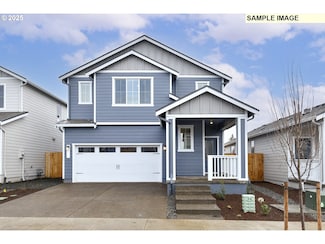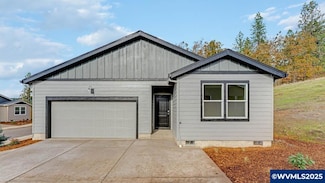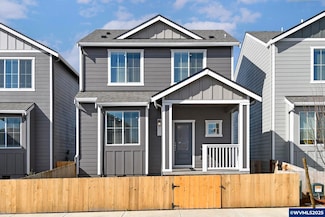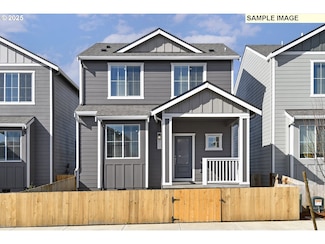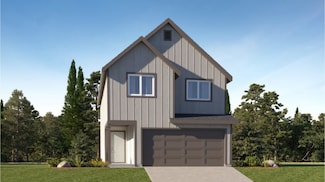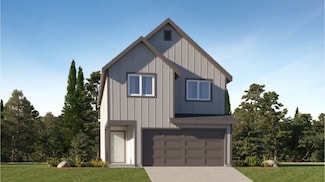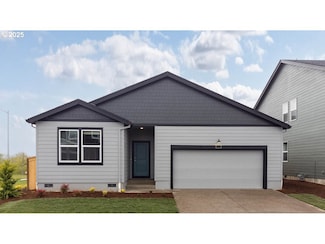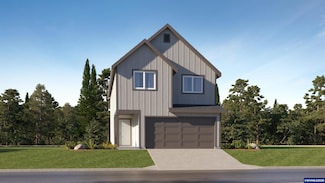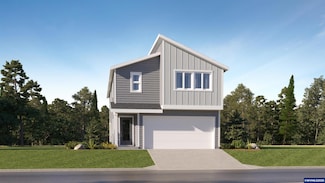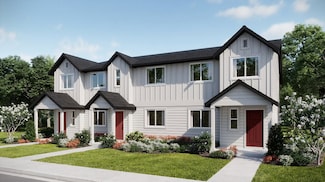$477,995 Open Fri 10AM - 5PM
- 5 Beds
- 3 Baths
- 1,905 Sq Ft
1150 Sparrow St, Woodburn, OR 97071
New construction home in gorgeous Woodburn, Oregon! Lowrie Estates, a brand-new community by D.R. Horton is located conveniently nearby Interstate 5, mixing calm suburban living in with swift access to nearby cities like Portland and Salem for easy commuting. This community is just minutes from the Woodburn Premium Outlets, where you can discover a variety of remarkable dining and shopping
Heather Quirke D. R. Horton, Inc Portland


