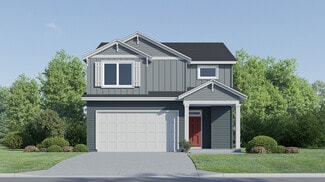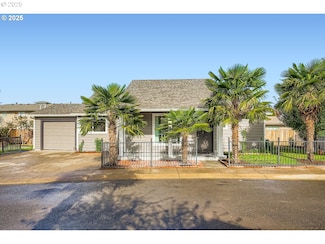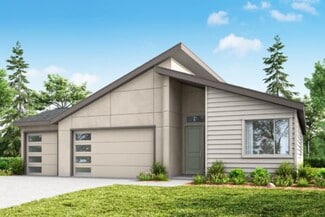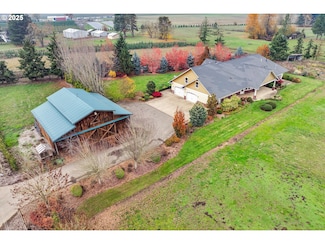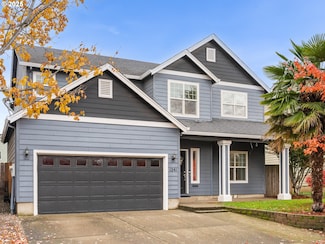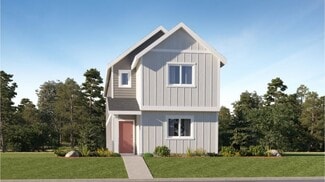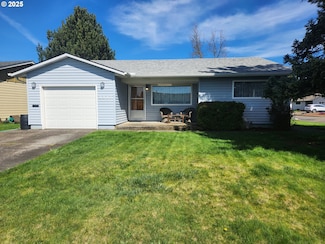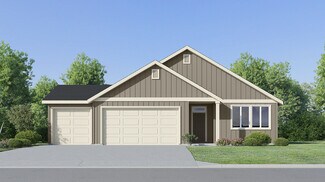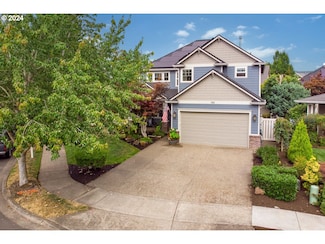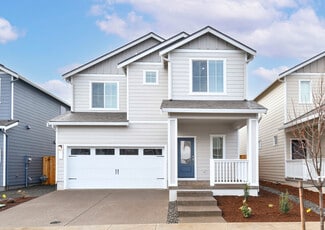$325,000
- Land
- 0 Acre
1516 Barn St, Woodburn, OR 97071
APPROVED DUPLEX WITH ADU!!! DUPLEX LOT- RARE opportunity to own income producing property! New multifamily subdivision on outskirts of town, approximately 5-minute drive to I5. This is an 11 lot subdivision (all lots sold separately) with 9 duplex approved lots, two of which are approved for ADU's and 2 triplex approved lots. Also available for purchase are approved building designs for duplex on
Robin Bonnie HomeSmart Realty Group








