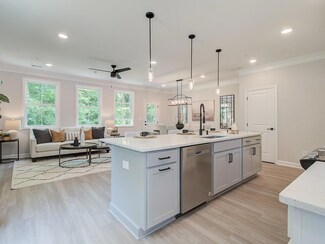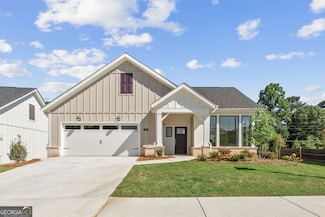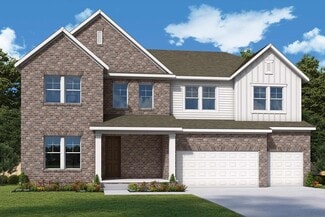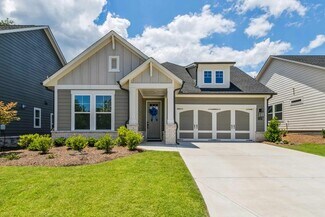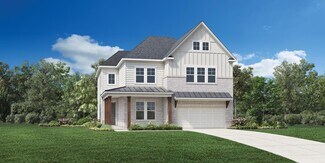$950,000 Open Sat 2PM - 5PM
- 5 Beds
- 4.5 Baths
- 3,540 Sq Ft
874 Keystone Dr, Woodstock, GA 30188
Welcome to your new Sanctuary. The Antioch has everything you have been looking for and more. Take a break on your front or back porch. Work from home in the privacy of your light filled home office at the front of the home. Entertain a large group of family and friends in your open concept kitchen, greatroom, and outdoor covered patio. Did you notice the large dining room and butlers pantry?
Rachel Broach Toll Brothers Real Estate Inc.










