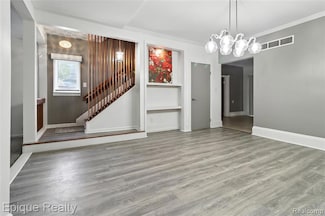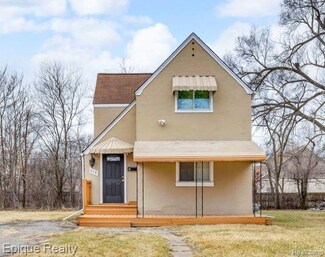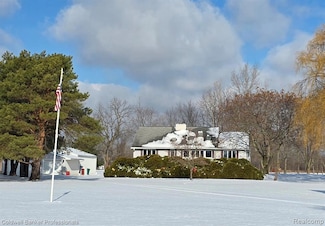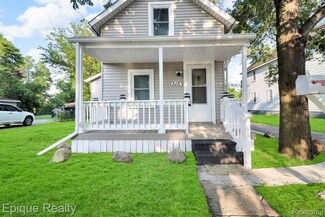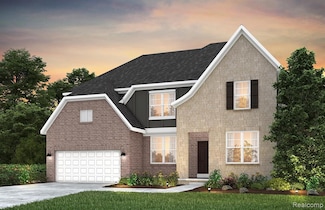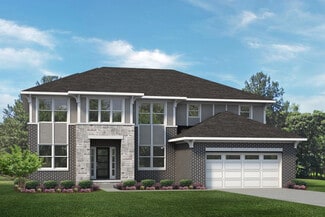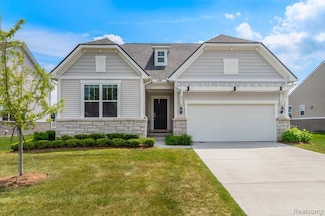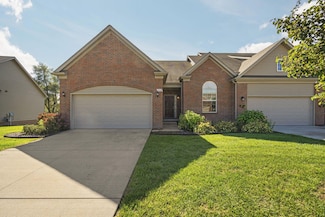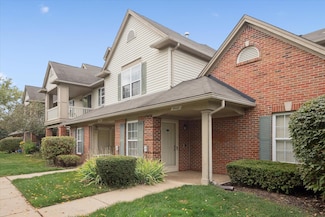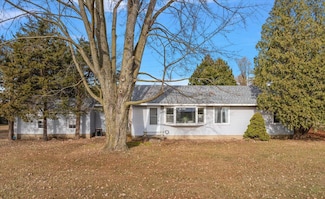$382,000
- 5 Beds
- 1.5 Baths
- 1,649 Sq Ft
414 Oak St, Ypsilanti, MI 48198
Seller willing to offer concessions toward buyer’s closing costs, pre-paids, taxes, and/or rate buy-down. Seller open to providing allowable lender-approved concessions. Be the New Home Owner at the spacious 414 Oak Street and Walk to Cross Street, the park, schools, festivals in this large- quintessential Depot Town Mid Century Modern Home -offering two common areas and a first floor primary

Tanya Hill
Epique Realty
(734) 767-1097

