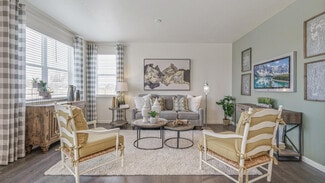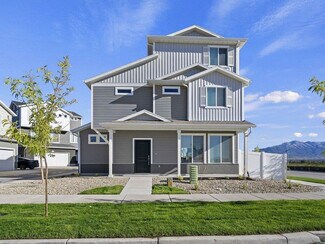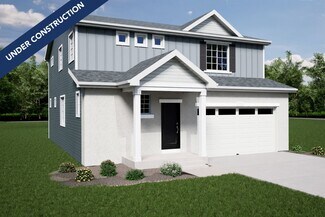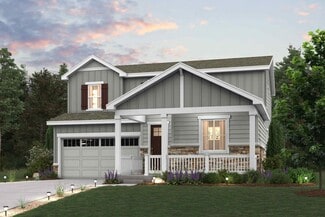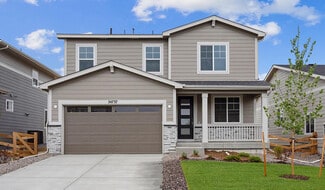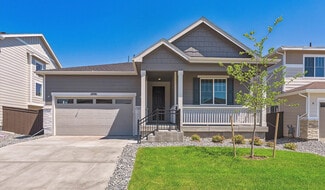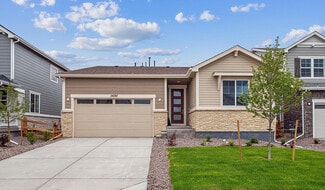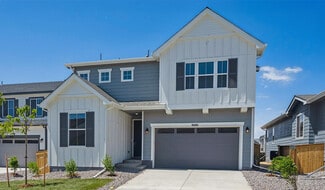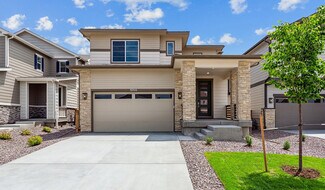$1,600,000
- 4 Beds
- 2 Baths
- 2,046 Sq Ft
11960 Quebec St, Brighton, CO 80602
Welcome to this amazing opportunity in the heart of Brighton! Corner lot and conveniently located right off of Quebec and 120th. This is a great opportunity for builders or investors, located in a very central location with easy access to major freeways (I-76, I-25, 85, DIA). This area is booming with new developments! This is currently zoned for residential (A-1), but can be rezoned for
Kristine Nguyen Brokers Guild Homes







