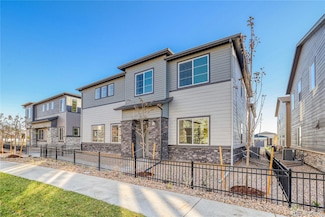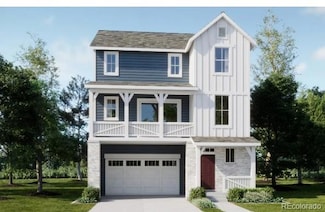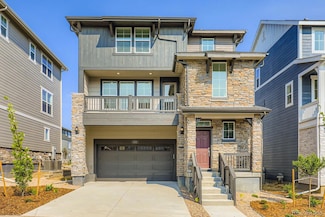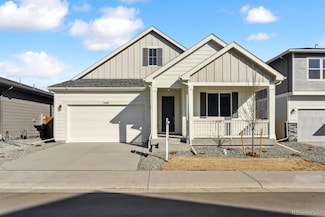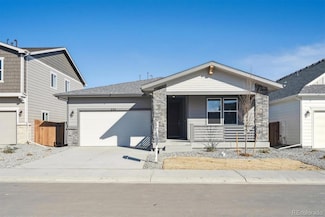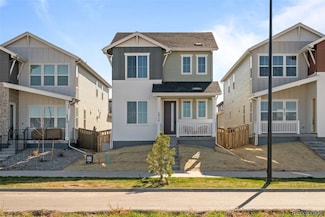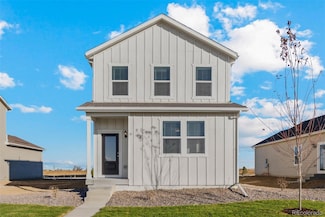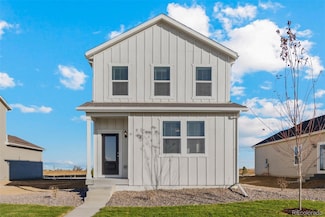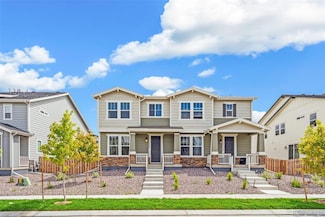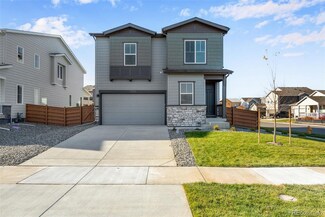$449,950 New Construction
- 2 Beds
- 2 Baths
- 1,136 Sq Ft
2263 Serenidad St, Brighton, CO 80601
This home is eligible for a below-market fixed interest rate through Landsea Homes' preferred lender, available for a limited time. Terms and conditions apply, contact the onsite sales associate for more information! Welcome to the Castlewood plan! This one-level single-family home offers 1,136 square footage of living space, 2 bedrooms, 2 bathrooms, 2-car garage, and an outdoor living space. As
Erica Chouinard RE/MAX Professionals


