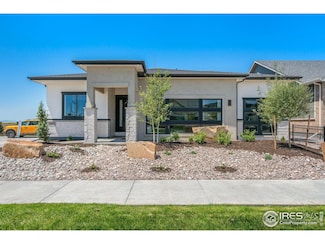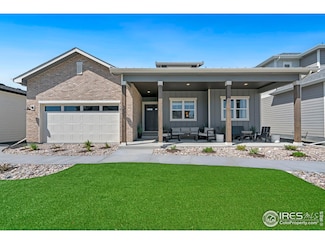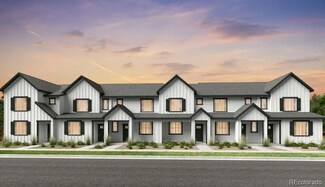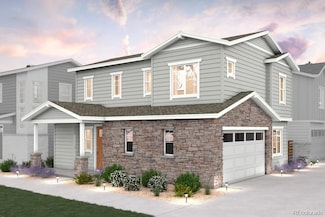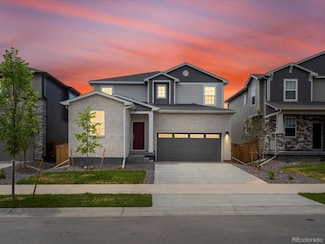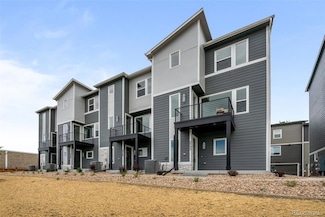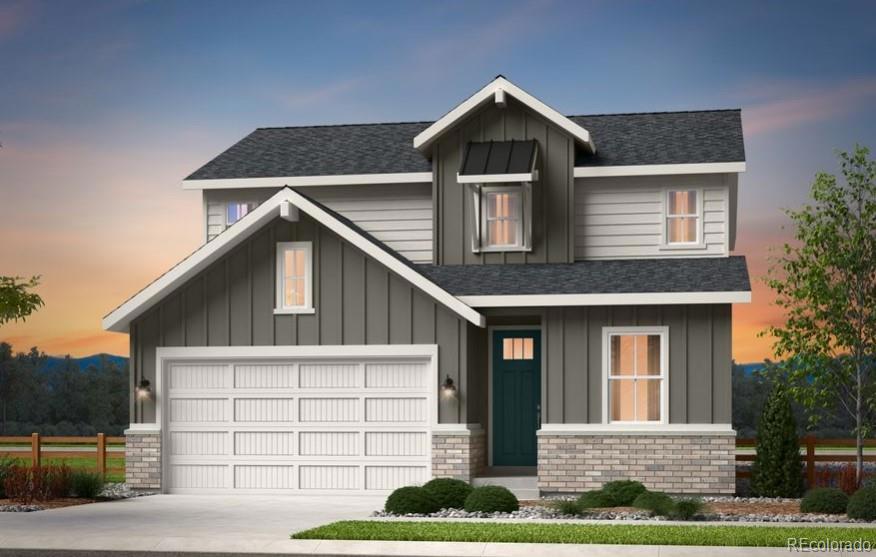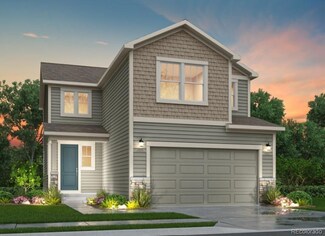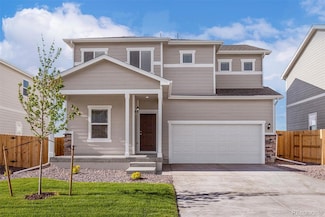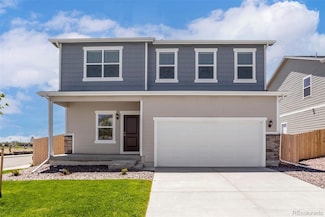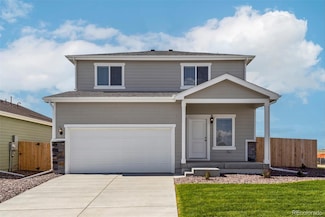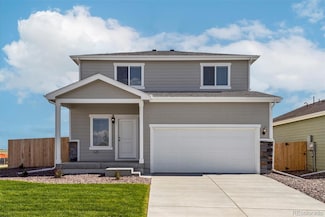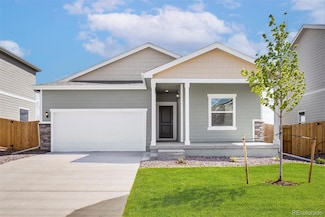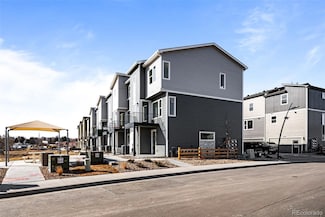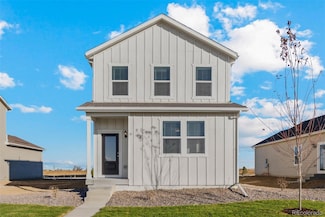$649,990 Open Sat 10AM - 2PM
- 4 Beds
- 2.5 Baths
- 2,662 Sq Ft
17458 E 90th Place, Commerce City, CO 80022
Welcome to The Waterton, nestled within the serene community of Buffalo Highlands. This two-story abode showcases the esteemed Meritage Homes craftsmanship, embodying a blend of modernity and comfort. Step inside to discover an open-concept layout, ideal for both entertaining and day-to-day living. Upstairs, a versatile loft awaits, perfect for children's activities or relaxing movie nights.
Kerrie Young Kerrie A. Young (Independent)






