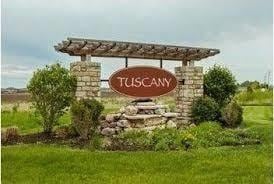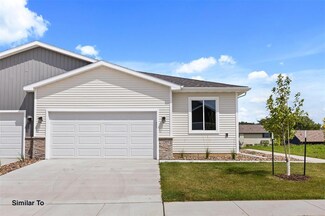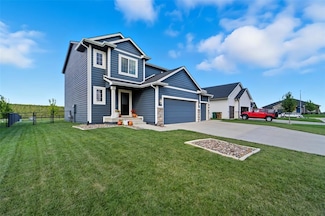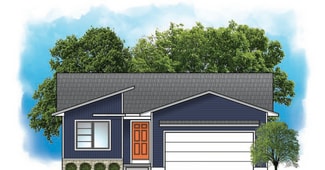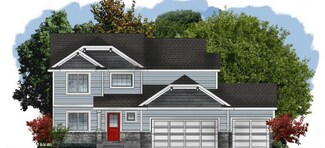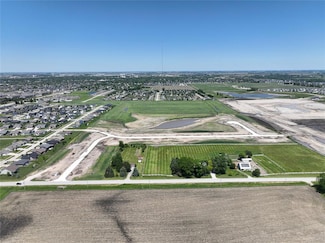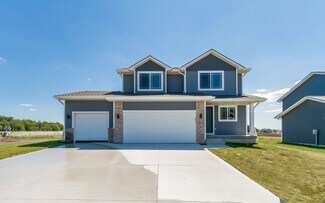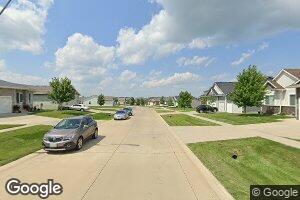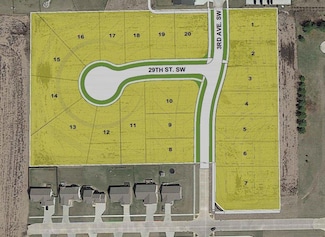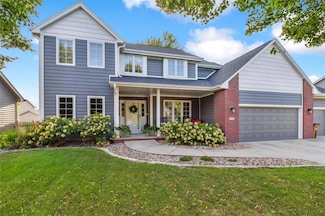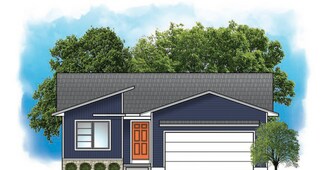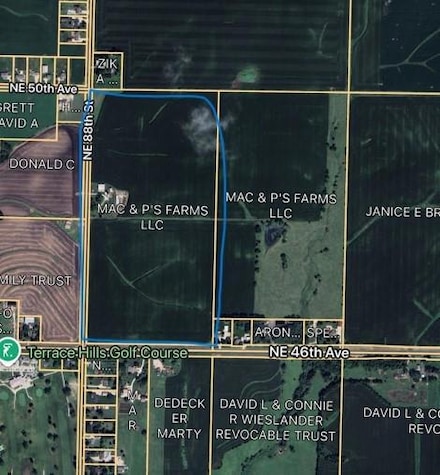Altoona, IA Homes for Sale
-
-
$259,000
- 3 Beds
- 1.5 Baths
- 880 Sq Ft
1005 6th St NW, Altoona, IA 50009
1005 6th St NW, Altoona, IA 50009Pennie Carroll Pennie Carroll & Associates
-
-
$319,500 New Construction
- 3 Beds
- 3 Baths
- 1,343 Sq Ft
1558 Foxtail Dr SE, Altoona, IA 50009
1558 Foxtail Dr SE, Altoona, IA 50009Rob Burditt Hubbell Homes of Iowa, LLC
-
$415,000
- 5 Beds
- 3.5 Baths
- 1,795 Sq Ft
317 31st St SE, Altoona, IA 50009
317 31st St SE, Altoona, IA 50009Aubrie Doyle RE/MAX Results
-
$350,000 New Construction
- 3 Beds
- 2.5 Baths
- 1,500 Sq Ft
303 29th St SW, Altoona, IA 50009
303 29th St SW, Altoona, IA 50009Greenland Homes Builder -
$297,500 New Construction
- 2 Beds
- 2 Baths
- 1,218 Sq Ft
Eisenhower C Plan at Clay Estates, Altoona, IA
0 Clay Estates St Unit 36472692, Altoona, IAGreenland Homes Builder -
$410,500 New Construction
- 4 Beds
- 2.5 Baths
- 1,877 Sq Ft
Preston Plan at Prairie Landing, Altoona, IA 50009
433 34th St SE Unit 36473119, Altoona, IA 50009Greenland Homes Builder -
$125,000
- Land
- 0.28 Acre
- $440,141 per Acre
3336 8th Ct SE, Altoona, IA 50009
3336 8th Ct SE, Altoona, IA 50009 -
$370,000
- 3 Beds
- 3 Baths
- 1,364 Sq Ft
2631 3rd Ave SE, Altoona, IA 50009
2631 3rd Ave SE, Altoona, IA 50009Tony Palmer RE/MAX Concepts
-
$354,990 New Construction
- 4 Beds
- 2.5 Baths
- 2,053 Sq Ft
201 40th St SW, Altoona, IA 50009
201 40th St SW, Altoona, IA 50009D.R. Horton Builder -
$279,900
- 3 Beds
- 2 Baths
- 853 Sq Ft
107 10th Ave SW, Altoona, IA 50009
107 10th Ave SW, Altoona, IA 50009Emily Nguyen My Real Estate Company
-
$329,900
- 3 Beds
- 2.5 Baths
- 1,399 Sq Ft
4227 5th Ave SW, Altoona, IA 50009
4227 5th Ave SW, Altoona, IA 50009Rebecca Poe RE/MAX Precision
-
$134,900
- 3 Beds
- 1.5 Baths
- 1,400 Sq Ft
944 Sunburst Ln, Altoona, IA 50009
944 Sunburst Ln, Altoona, IA 50009Shawntel Cooney Iowa Realty South
-

Price To Be Determined New Construction
- 3 Beds
- 2 Baths
- 1,421 Sq Ft
Fraser Plan at Tuscany, Altoona, IA 50009
1547 SE Primrose Dr Unit 36501760, Altoona, IA 50009Hubbell Homes Builder -
$329,990 New Construction
- 3 Beds
- 2 Baths
- 1,498 Sq Ft
3228 12th Ave SW, Altoona, IA 50009
3228 12th Ave SW, Altoona, IA 50009D.R. Horton Builder -
$472,500
- 4 Beds
- 3 Baths
- 1,742 Sq Ft
218 34th St SE, Altoona, IA 50009
218 34th St SE, Altoona, IA 50009Stevie O'meara RE/MAX Concepts
-
$297,500 New Construction
- 2 Beds
- 2 Baths
- 1,218 Sq Ft
Eisenhower Plan at Tuscany, Altoona, IA 50009
1547 SE Primrose Dr Unit 37191074, Altoona, IA 50009Greenland Homes Builder -
$423,990
- 4 Beds
- 2.5 Baths
- 2,356 Sq Ft
136 8th Ave SE, Altoona, IA 50009
136 8th Ave SE, Altoona, IA 50009Kathryn Greer DRH Realty of Iowa, LLC
-
$395,000 New Construction
- 3 Beds
- 1 Bath
- 1,463 Sq Ft
656 34th St SE, Altoona, IA 50009
656 34th St SE, Altoona, IA 50009Greenland Homes Builder -
$504,990
- 3 Beds
- 2 Baths
- 1,800 Sq Ft
733 34th St SE, Altoona, IA 50009
733 34th St SE, Altoona, IA 50009Dianna Elder Realty ONE Group Impact
-
$325,000
- 4 Beds
- 2.5 Baths
- 1,592 Sq Ft
318 17th St SE, Altoona, IA 50009
318 17th St SE, Altoona, IA 50009Ciara Putney RE/MAX Concepts
-
$269,900
- 4 Beds
- 2 Baths
- 853 Sq Ft
2307 3rd St SW, Altoona, IA 50009
2307 3rd St SW, Altoona, IA 50009Misty Darling BH&G Real Estate Innovations
-
$334,900
- 3 Beds
- 2.5 Baths
- 1,911 Sq Ft
725 11th St SE, Altoona, IA 50009
725 11th St SE, Altoona, IA 50009Zack Barragan RE/MAX Precision
-
$355,000
- 4 Beds
- 2.5 Baths
- 1,920 Sq Ft
1003 10th Ave SE, Altoona, IA 50009
1003 10th Ave SE, Altoona, IA 50009Jen Stanbrough RE/MAX Precision
-
$319,500 New Construction
- 3 Beds
- 3 Baths
- 1,343 Sq Ft
1546 Foxtail Dr SE, Altoona, IA 50009
1546 Foxtail Dr SE, Altoona, IA 50009Rob Burditt Hubbell Homes of Iowa, LLC
-
$169,900
- 2 Beds
- 2 Baths
- 1,407 Sq Ft
1427 34th Ave SW Unit 206, Altoona, IA 50009
1427 34th Ave SW Unit 206, Altoona, IA 50009Lynn Holman RE/MAX Generations
-
$504,990
- 3 Beds
- 2 Baths
- 1,800 Sq Ft
641 34th St SE, Altoona, IA 50009
641 34th St SE, Altoona, IA 50009Dianna Elder Realty ONE Group Impact
-
$330,000
- 4 Beds
- 2.5 Baths
- 1,478 Sq Ft
729 11th St SE, Altoona, IA 50009
729 11th St SE, Altoona, IA 50009Daniel West RE/MAX Concepts
-
$355,000 New Construction
- 4 Beds
- 2.5 Baths
- 1,667 Sq Ft
Spencer I Plan at Clay Estates, Altoona, IA
0 Clay Estates St Unit 36455732, Altoona, IAGreenland Homes Builder -
-
$404,990
- 4 Beds
- 3.5 Baths
- 1,659 Sq Ft
101 8th Ave SE, Altoona, IA 50009
101 8th Ave SE, Altoona, IA 50009Kathryn Greer DRH Realty of Iowa, LLC
-
$79,900
- Land
- 0.5 Acre
- $159,135 per Acre
2933 3rd Ave SW, Altoona, IA 50009
2933 3rd Ave SW, Altoona, IA 50009 -
$79,900
- Land
- 0.27 Acre
- $301,415 per Acre
17 Tuscany Plat 7 St, Altoona, IA 50009
17 Tuscany Plat 7 St, Altoona, IA 50009 -
$524,900
- 4 Beds
- 4 Baths
- 2,146 Sq Ft
1020 2nd St NE, Altoona, IA 50009
1020 2nd St NE, Altoona, IA 50009Jonathan Lee RE/MAX Precision
-
$154,900
- 2 Beds
- 2 Baths
- 1,314 Sq Ft
1427 34th Ave SW Unit 209, Altoona, IA 50009
1427 34th Ave SW Unit 209, Altoona, IA 50009Lynn Holman RE/MAX Generations
-
$505,000
- 4 Beds
- 3.5 Baths
- 2,248 Sq Ft
946 11th Ave SE, Altoona, IA 50009
946 11th Ave SE, Altoona, IA 50009Sara Nielsen RE/MAX Revolution
-
$297,500 New Construction
- 2 Beds
- 2 Baths
- 1,218 Sq Ft
Eisenhower C Plan at Tuscany, Altoona, IA 50009
1547 SE Primrose Dr Unit 37191075, Altoona, IA 50009Greenland Homes Builder -
$5,662,000
- Land
- 149 Acres
- $38,000 per Acre
0000 NE 88th St, Altoona, IA 50009
0000 NE 88th St, Altoona, IA 50009 -
$413,900
- 4 Beds
- 2.5 Baths
- 2,163 Sq Ft
319 41st St SW, Altoona, IA 50009
319 41st St SW, Altoona, IA 50009Rebecca Poe RE/MAX Precision
Showing Results 81 - 120, Page 3 of 6
Altoona Types of Homes for Sale
Altoona Homes by Price
Altoona Real Estate Listings
More About Living in Altoona
Popular Searches in Altoona
Homes in Nearby Neighborhoods
Homes in Nearby Cities
- Des Moines Homes for Sale
- Bondurant Homes for Sale
- Pleasant Hill Homes for Sale
- West Des Moines Homes for Sale
- Ankeny Homes for Sale
- Mitchellville Homes for Sale
- Runnells Homes for Sale
- Saylorville Homes for Sale
- Carlisle Homes for Sale
- Elkhart Homes for Sale
- Maxwell Homes for Sale
- Urbandale Homes for Sale
- Mingo Homes for Sale
- Prairie City Homes for Sale
- Johnston Homes for Sale
- Colfax Homes for Sale
- Alleman Homes for Sale
