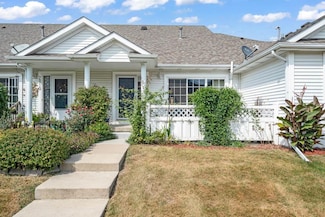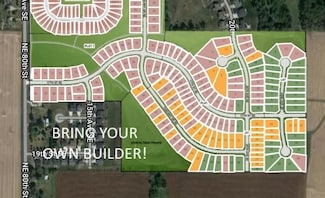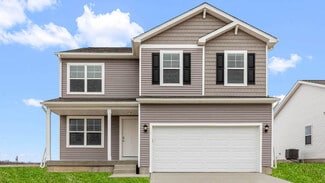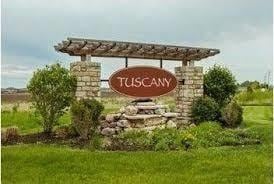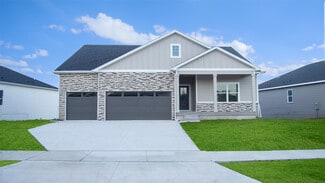Altoona, IA Homes for Sale
-
-
$449,900
- 3 Beds
- 2.5 Baths
- 1,558 Sq Ft
1237 Eagle Creek Blvd SW, Altoona, IA 50009
1237 Eagle Creek Blvd SW, Altoona, IA 50009Nicholas Scar Iowa Realty Mills Crossing
-
$164,900
- 2 Beds
- 2 Baths
- 1,417 Sq Ft
1427 34th Ave SW Unit 217, Altoona, IA 50009
1427 34th Ave SW Unit 217, Altoona, IA 50009Lynn Holman RE/MAX Generations
-
$202,500
- 2 Beds
- 2.5 Baths
- 1,188 Sq Ft
2806 Ithica Ct, Altoona, IA 50009
2806 Ithica Ct, Altoona, IA 50009Chris Betts RE/MAX Real Estate Center
-
$445,000
- 4 Beds
- 3 Baths
- 1,495 Sq Ft
618 35th St SW, Altoona, IA 50009
618 35th St SW, Altoona, IA 50009Ashley Platt Keller Williams Realty GDM
-
$1,230,723
- Land
- 63.11 Acres
- $19,500 per Acre
0 NE 27th Ave, Altoona, IA 50009
0 NE 27th Ave, Altoona, IA 50009 -
$368,000
- 4 Beds
- 2.5 Baths
- 1,977 Sq Ft
208 13th St SW, Altoona, IA 50009
208 13th St SW, Altoona, IA 50009Timothy Scheib Real Broker, LLC
-
$198,900
- 2 Beds
- 2 Baths
- 1,164 Sq Ft
545 Maggie Ln Unit 24, Altoona, IA 50009
545 Maggie Ln Unit 24, Altoona, IA 50009Pennie Carroll Pennie Carroll & Associates
-
$609,900
- 3 Beds
- 3.5 Baths
- 2,227 Sq Ft
7980 NE 27th Ave, Altoona, IA 50009
7980 NE 27th Ave, Altoona, IA 50009Lacie Sibley Iowa Realty Altoona
-
$353,990 New Construction
- 4 Beds
- 3 Baths
- 2,190 Sq Ft
217 40th St SW, Altoona, IA 50009
217 40th St SW, Altoona, IA 50009D.R. Horton Builder -
$289,950
- 3 Beds
- 2 Baths
- 1,265 Sq Ft
1011 35th St SW, Altoona, IA 50009
1011 35th St SW, Altoona, IA 50009Pennie Carroll Pennie Carroll & Associates
-
$299,900
- 4 Beds
- 2 Baths
- 1,114 Sq Ft
404 22nd Ave SW, Altoona, IA 50009
404 22nd Ave SW, Altoona, IA 50009Zineta Imamovic Realty ONE Group Impact
-
$369,990
- 4 Beds
- 3 Baths
- 1,498 Sq Ft
1000 34th St SE, Altoona, IA 50009
1000 34th St SE, Altoona, IA 50009Kathryn Greer DRH Realty of Iowa, LLC
-
$74,900
- Land
- 0.26 Acre
- $286,927 per Acre
30 Tuscany Plat 7 St, Altoona, IA 50009
30 Tuscany Plat 7 St, Altoona, IA 50009 -
$319,900 New Construction
- 3 Beds
- 3 Baths
- 1,343 Sq Ft
1552 Foxtail Dr SE, Altoona, IA 50009
1552 Foxtail Dr SE, Altoona, IA 50009Rob Burditt Hubbell Homes of Iowa, LLC
-

Price To Be Determined New Construction
- 3 Beds
- 2 Baths
- 1,661 Sq Ft
Melrose Plan at Tuscany, Altoona, IA 50009
1547 SE Primrose Dr Unit 36499858, Altoona, IA 50009Hubbell Homes Builder -
$349,990 New Construction
- 4 Beds
- 2.5 Baths
- 2,053 Sq Ft
Bellhaven Plan at Stonebridge, Altoona, IA 50009
206 41st St Unit 36202306, Altoona, IA 50009D.R. Horton Builder -
-
$186,000
- 2 Beds
- 2 Baths
- 1,164 Sq Ft
544 Carrie Ln Unit 47, Altoona, IA 50009
544 Carrie Ln Unit 47, Altoona, IA 50009David Rodriguez RE/MAX Precision
-
$175,000
- 2 Beds
- 1.5 Baths
- 1,011 Sq Ft
319 13th Ave SW Unit 13, Altoona, IA 50009
319 13th Ave SW Unit 13, Altoona, IA 50009Tynesha Shivers Century 21 Signature
-

Price To Be Determined New Construction
- 3 Beds
- 2 Baths
- 1,362 Sq Ft
Chariton Plan at Tuscany, Altoona, IA 50009
1547 SE Primrose Dr Unit 36473262, Altoona, IA 50009Hubbell Homes Builder -
$529,990 New Construction
- 4 Beds
- 3.5 Baths
- 2,884 Sq Ft
Madison Plan at Edgewood Trail, Altoona, IA 50009
117 8th NE Unit 37453367, Altoona, IA 50009D.R. Horton Builder -
$316,000
- 3 Beds
- 2 Baths
- 1,205 Sq Ft
3504 Wolf Creek Rd SW, Bondurant, IA 50035
3504 Wolf Creek Rd SW, Bondurant, IA 50035Alyssa Kolpek Realty ONE Group Impact
-
$299,900
- 3 Beds
- 2.5 Baths
- 1,398 Sq Ft
3519 Linden Dr SW, Bondurant, IA 50035
3519 Linden Dr SW, Bondurant, IA 50035Angela Meek RE/MAX Concepts
Showing Results 201 - 224, Page 6 of 6
Altoona Types of Homes for Sale
Altoona Homes by Price
Altoona Real Estate Listings
More About Living in Altoona
Popular Searches in Altoona
Homes in Nearby Neighborhoods
Homes in Nearby Cities
- Des Moines Homes for Sale
- Bondurant Homes for Sale
- Pleasant Hill Homes for Sale
- West Des Moines Homes for Sale
- Ankeny Homes for Sale
- Mitchellville Homes for Sale
- Runnells Homes for Sale
- Saylorville Homes for Sale
- Carlisle Homes for Sale
- Elkhart Homes for Sale
- Maxwell Homes for Sale
- Urbandale Homes for Sale
- Mingo Homes for Sale
- Prairie City Homes for Sale
- Johnston Homes for Sale
- Colfax Homes for Sale
- Alleman Homes for Sale



