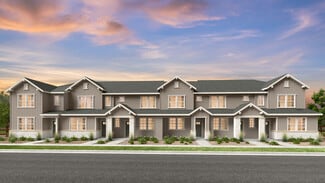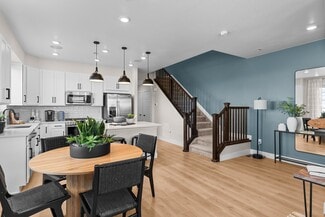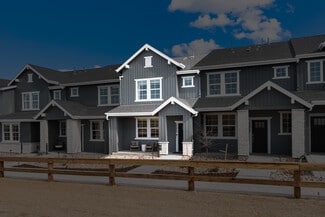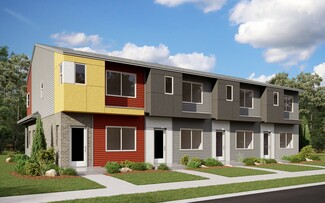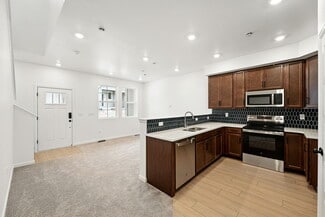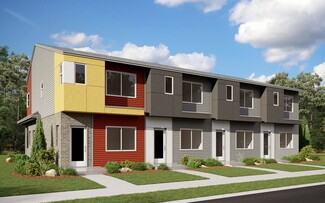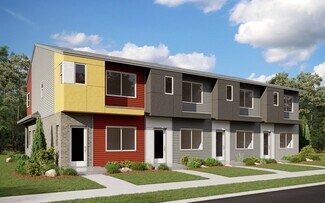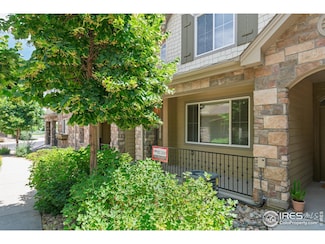$541,500
- 3 Beds
- 2.5 Baths
- 1,556 Sq Ft
15492 W 65th Ave Unit C, Arvada, CO 80007
LOW HOA! Charming Updated Townhome Near the Mountains & Major Transit! New AC will installed at closing! Don’t miss this adorable and well-maintained townhome in a prime location—just minutes from the mountains and with easy access to major transit routes. As you approach the home, you’re greeted by a charming fenced front yard and a contemporary updated facade with new windows that

Laura Baron
Baron Enterprises Inc
(720) 782-2795





