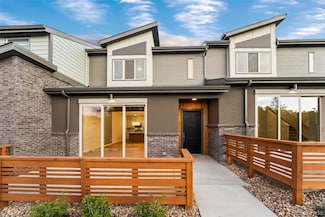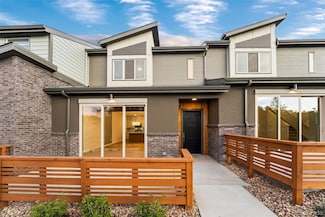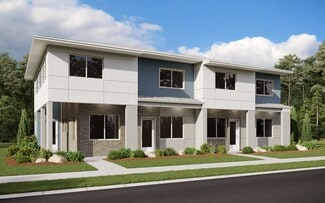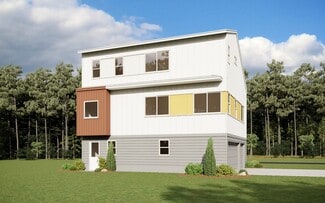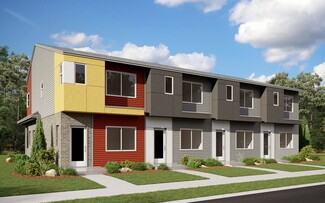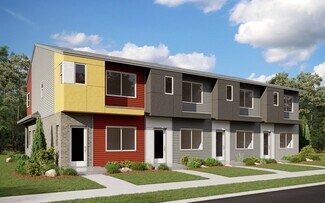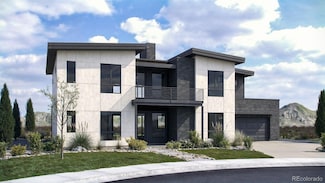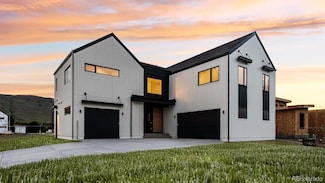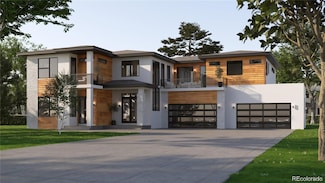$612,450 Open Sun 12PM - 5PM
- 3 Beds
- 2.5 Baths
- 1,762 Sq Ft
12311 W 58th Ct, Arvada, CO 80403
Move In Ready-Modern luxury and beautifully crafted Patio Homes Facing Van Bieber Creek-An unbeatable location-Special Low Interest Rate Financing Incentive on our Interest Rate Fighter Program–No Special Taxing District = Low Property Taxes-Highend details and energy-efficient features throughout-Hillcrest Terrace at Pathway Park enjoys walkable access to parks, shops, dining, trails, and Light

Lance Chayet
Hanover Realty
(888) 513-5302



