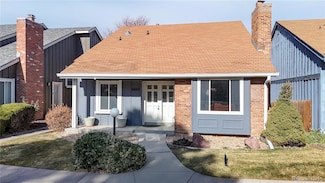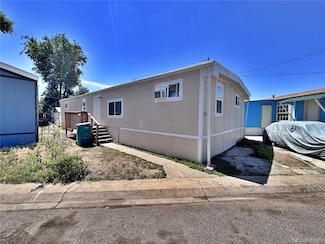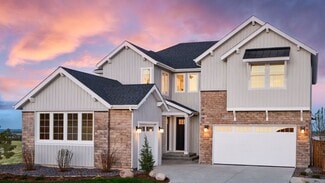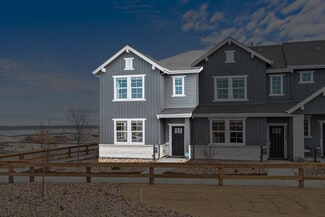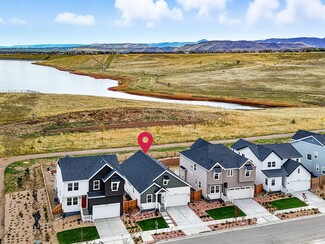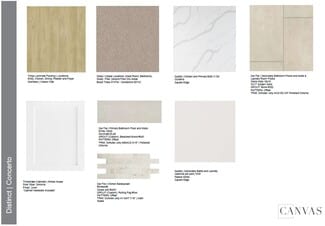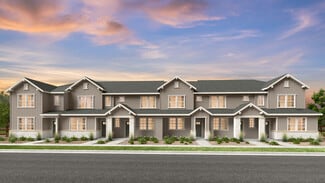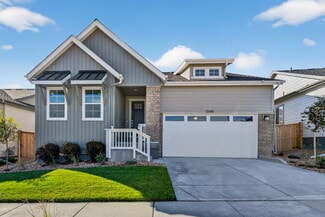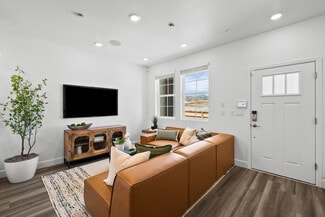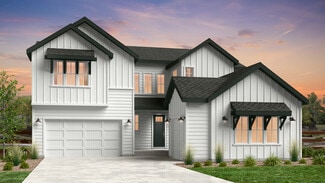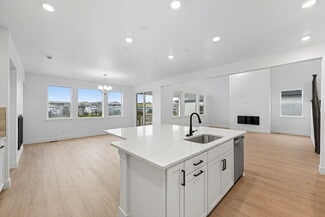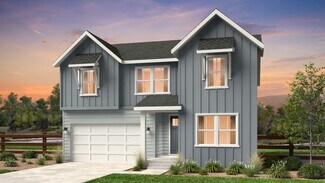$600,000
- 4 Beds
- 3 Baths
- 1,786 Sq Ft
8684 Garrison Ct, Arvada, CO 80005
Welcome to 8684 Garrison Court — a charming Arvada home nestled in a quiet neighborhood and filled with potential for those ready to make it their own. With a functional layout, unique features, and a location near parks, lakes, and local amenities, this property offers an incredible opportunity to build value and personalize every space. Step inside to a warm and inviting main floor highlighted

Elyse Anderson
Key Team Real Estate Corp.
(720) 330-8552

