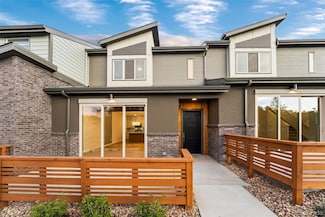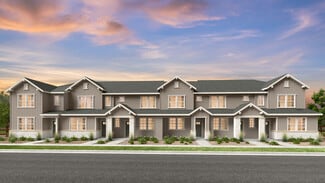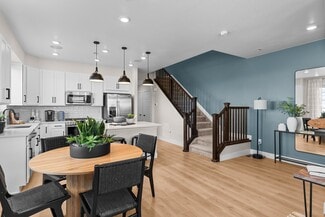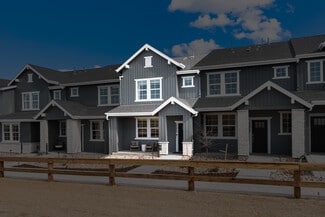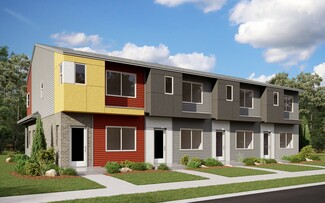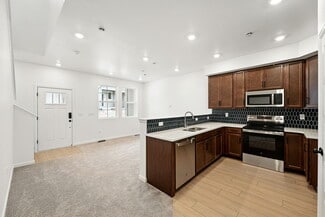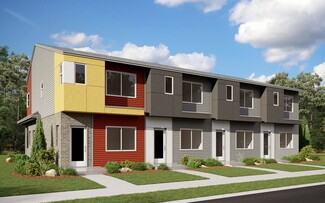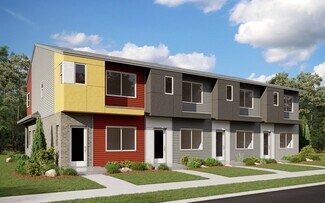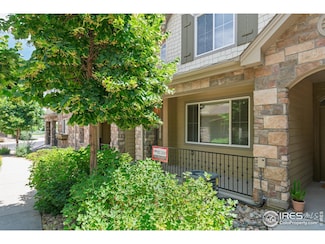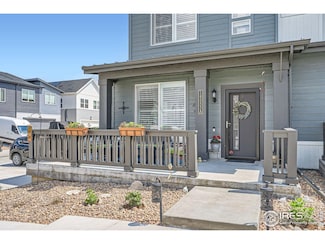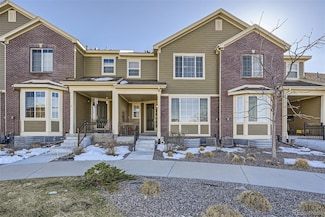Why Live in Spring Mesa
Spring Mesa in Arvada, CO, is a neighborhood featuring homes primarily built between 2007 and 2010, with styles ranging from modern contemporary and new traditional estates to ranch styles. Many properties include full basements and three-car garages, with larger-than-average lots. The area is safer than the national average, scoring a 1 out of 10 on the CAP Crime Index. Outdoor enthusiasts will appreciate the extensive network of trails and parks, including Tucker Lake, Blunn Reservoir, Long Lake Regional Park, and North Table Mountain Park. The nearby Ralston Creek Trail is popular for walking, jogging, and cycling, while West Woods Golf Club, just 2 miles away, offers a 27-hole course. Dining options include Lot One for classic American cuisine, and Olde Town Arvada, which features a variety of restaurants and shops such as School House Kitchen & Libations and Homegrown Tap & Dough. Shopping is convenient with Westwoods Shopping Center and Arvada Marketplace nearby. The neighborhood offers easy access to Denver and Boulder via Indiana Street, Highway 70, and Highway 93, with commuting options including RTD bus services and the G Line commuter rail. Major employers in the area include Lockheed Martin, Ball Corporation, and the National Renewable Energy Laboratory. Spring Mesa is part of the Jefferson County School District, with highly rated schools such as West Woods Elementary School, Drake Middle School, and Ralston Valley High School, which offers a comprehensive STEM program.
Home Trends in Spring Mesa, CO
On average, homes in Spring Mesa, Arvada sell after 30 days on the market compared to the national average of 52 days. The median sale price for homes in Spring Mesa, Arvada over the last 12 months is $1,350,000, down 8% from the median home sale price over the previous 12 months.
Median Sale Price
$1,350,000
Median Single Family Sale Price
$1,432,500
Average Price Per Sq Ft
$337
Number of Homes for Sale
3
Last 12 months Home Sales
16
Median List Price
$1,465,000
Median Change From 1st List Price
4%
Median Home Sale Price YoY Change
-8%





