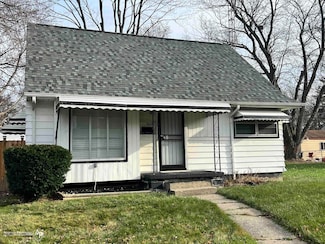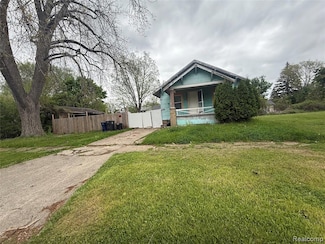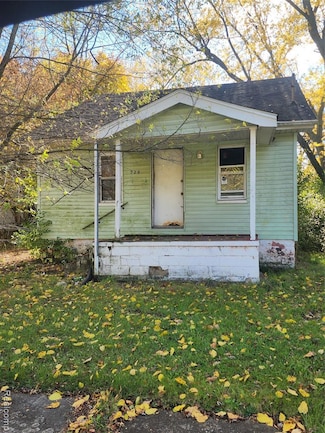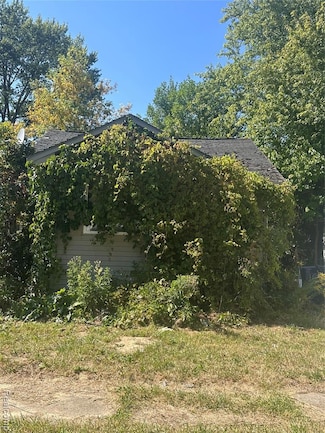$25,000
- 2 Beds
- 1 Bath
- 668 Sq Ft
426 E Holbrook Ave, Flint, MI 48505
Whether you’re looking to stop paying rent or start collecting it, this cozy 2-bedroom ranch in Flint is a golden opportunity. Perfectly sized for low-maintenance living and maximum ROI, 426 E Holbrook offers a practical layout and the kind of affordability that is hard to find in today's market. Schedule your showing today!
Joseph Delia Keller Williams Paint Creek










































