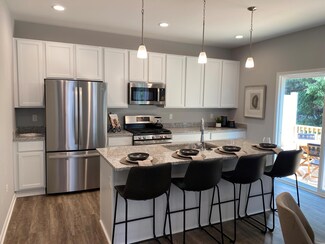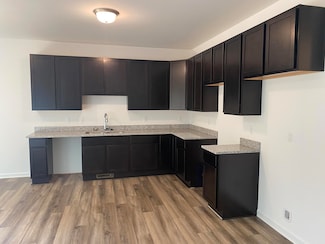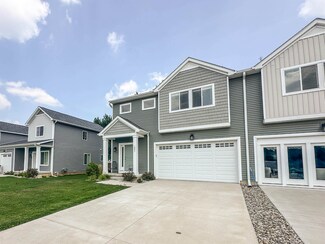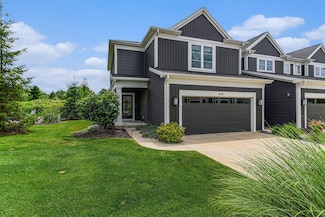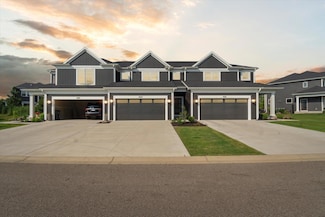$110,000
- 2 Beds
- 1.5 Baths
- 894 Sq Ft
3616 Kenbrooke Ct Unit 176, Kalamazoo, MI 49006
Welcome to this beautifully updated 2-bedroom, 1.5-bath condo in Kalamazoo’s desirable Kenbrooke Court community. Featuring stainless steel appliances, plus an in-unit washer and dryer, this home offers modern convenience with low-maintenance living. Upstairs, you'll find two generously sized bedrooms and a full bathroom. Relax on your private patio, surrounded by natural landscaping, perfect

Arianna Lee
National Realty Centers, Inc
(269) 525-4571


