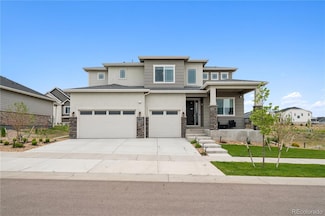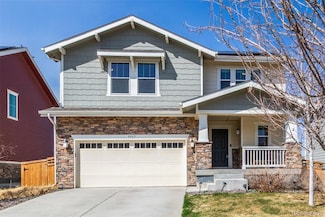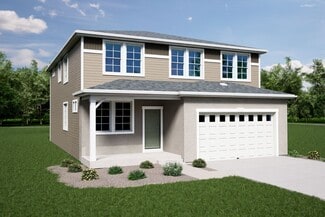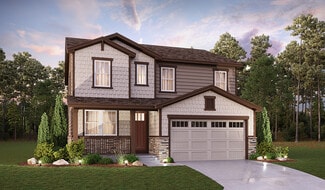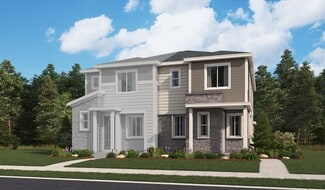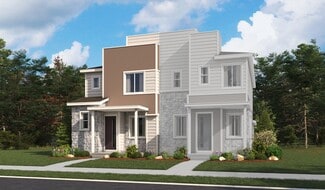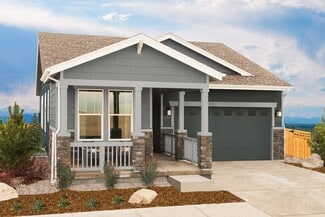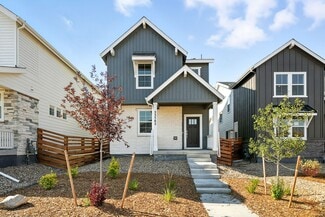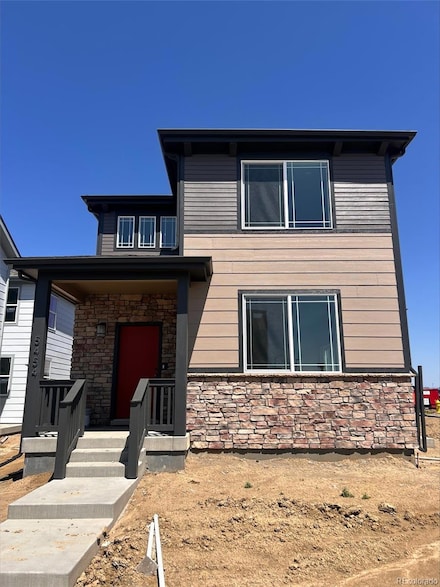$1,099,000
- 5 Beds
- 4.5 Baths
- 4,241 Sq Ft
23814 E 36th Place, Aurora, CO 80019
Improved Price! Luxury Meets Innovation at 23814 E 36th PlaceExperience refined living in this exquisitely crafted 5 bedroom, 4 and a half bath residence located in The Aurora Highlands. A premier Adeline 55 model by Bridgewater Homes, this stunning property pairs timeless design with next-generation convenience. Wide-plank hickory floors, custom Tharp cabinetry, and quartz countertops set

Desiree Miller
LIV Sotheby's International Realty
(877) 780-5481

