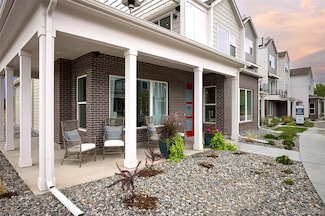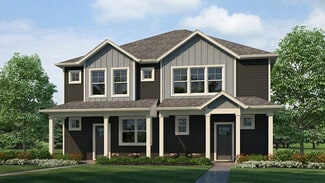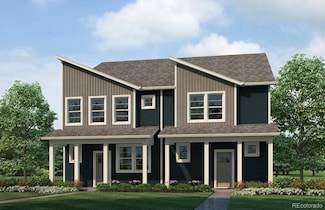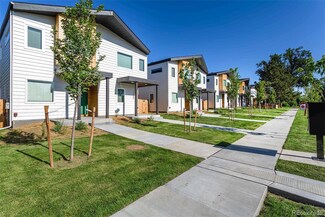$855,117 New Construction
- 2 Beds
- 4 Baths
- 2,060 Sq Ft
888 S Valentia St Unit 103, Denver, CO 80247
Move-in ready, new construction! This energy-efficient 2-bedroom, 3.5-bathroom townhome with flex space/office and smart home technology offers a modern, low-maintenance lifestyle. Enter through the spacious one-car attached garage and past the versatile flex space and 3⁄4 bathroom—ideal for an office, gym, or music room. Upstairs, the open-concept main level is filled with natural light from a

Paula Mansfield
Koelbel & Company
(855) 907-4915




















