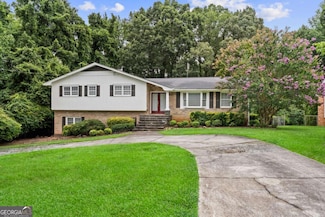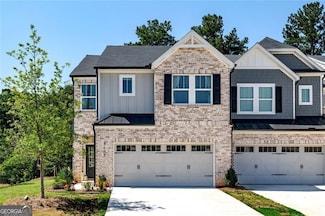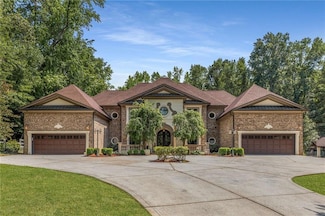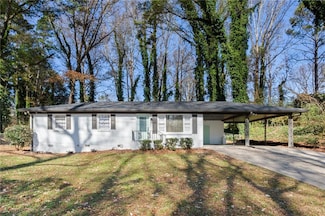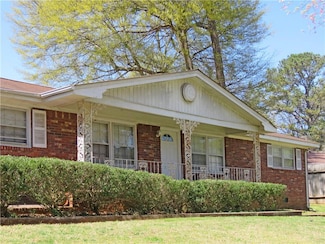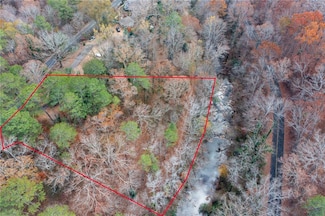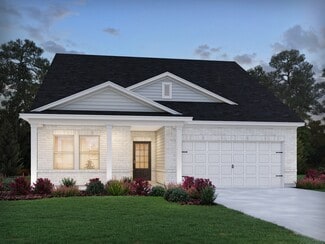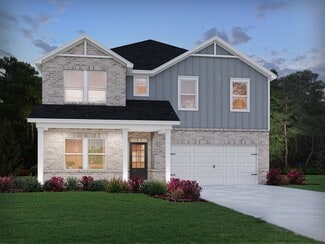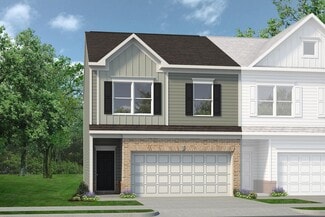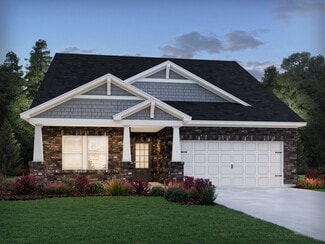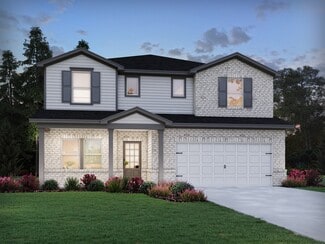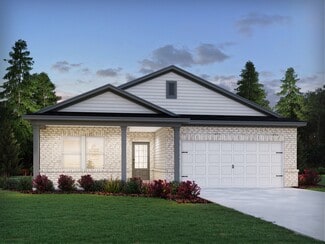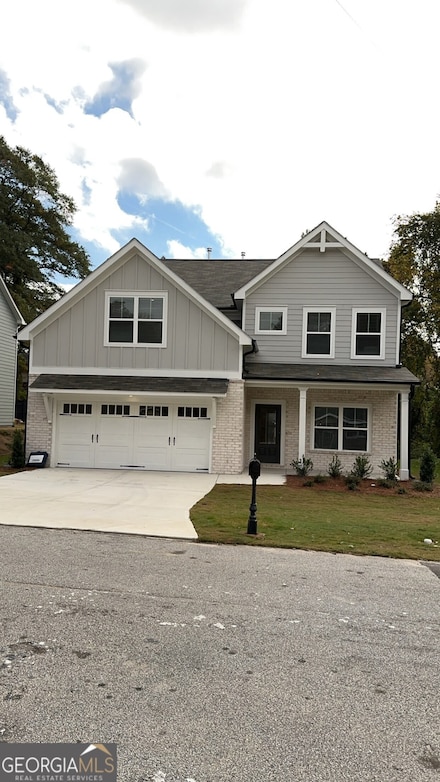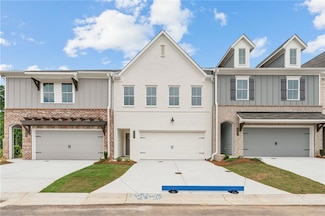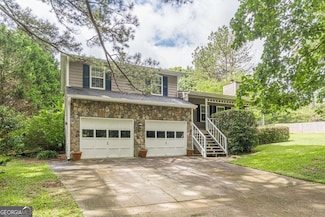$350,000
- 4 Beds
- 3.5 Baths
- 2,910 Sq Ft
2072 Mcduffie Rd, Austell, GA 30106
Investor's Dream with Dual-Income Potential - No HOA! Welcome to 2072 McDuffie, a unique, income-producing gem in Austell offering two fully functional living spaces-perfect for short-term or long-term rental income, or for living in one and renting the other. The main level features 3 bedrooms and 2 bathrooms, a bright and inviting living space, and a well-maintained kitchen-ideal for

Ken Liberty
Keller Williams Realty Buckhead
(470) 745-1675

