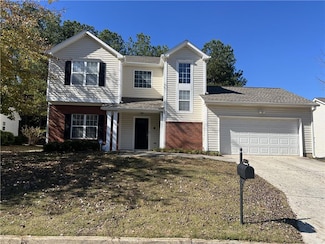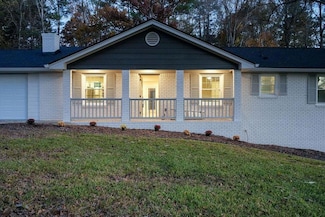$399,000
5069 A B Flint Hill Rd, Austell, GA 30106
Welcome to 5069 A & B Flint Hill Road in Austell, GA! Unit A is currently being renovated while Unit B is occupied on a month-to-month lease, making this duplex a strong addition to any investment portfolio. Each unit offers 2 bedrooms, 1 bathroom, a kitchen, living room, and a private split-fenced backyard. Ideally situated in Austell. The property provides access to major roads, shopping,
Raven Hardnett Keller Wms Re Atl Midtown















