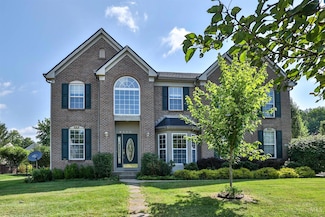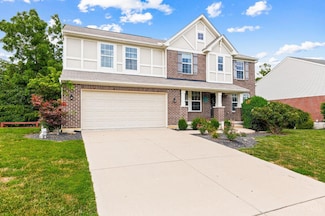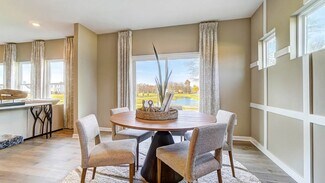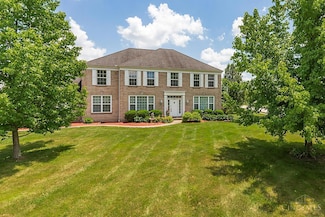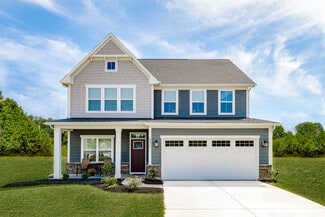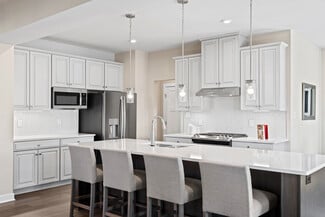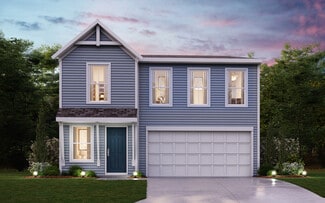$475,000
- 4 Beds
- 4 Baths
- 3,841 Sq Ft
1232 Woodchase Trail, Batavia, OH 45103
Welcome to this spacious & thoughtfully cared for 4 bedroom / 4 bath home offering the perfect blend of comfort, function & potential. Enjoy a dramatic 2 story family room, finished basement with flex room & abundant storage. The primary suite features a large WIC w/custom cabinetry & it's own laundry hookup. First floor laundry, radon mitigation system, & side entry garage add convenience. Step

Gayatri Chandran
Sibcy Cline, Inc.
(513) 586-4476

