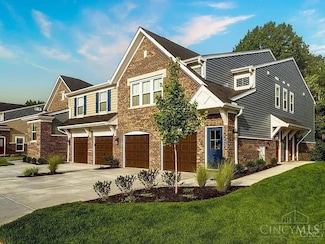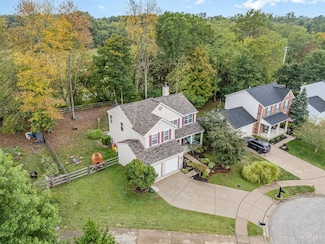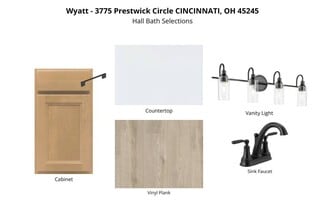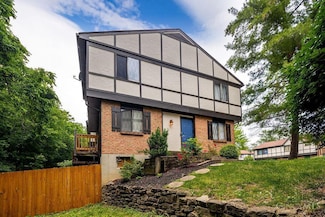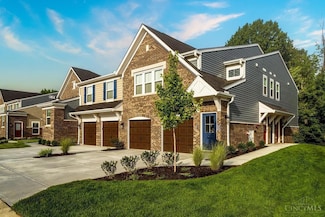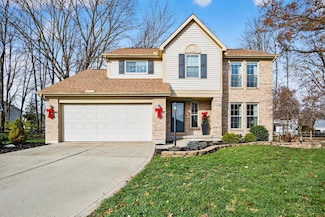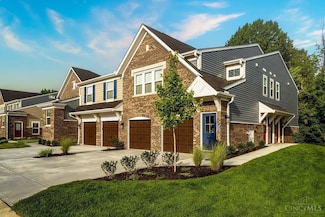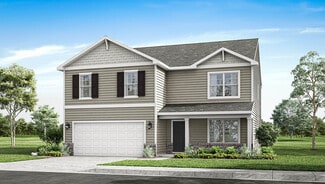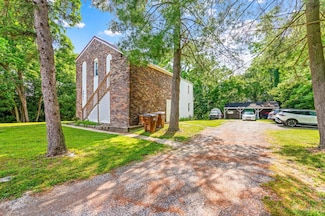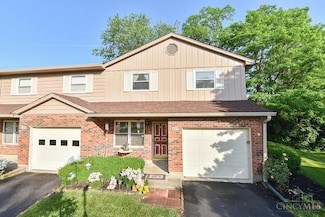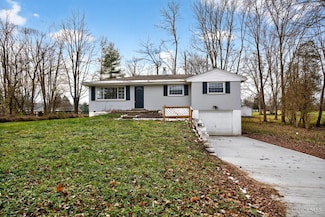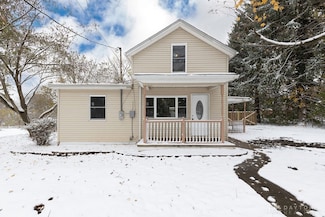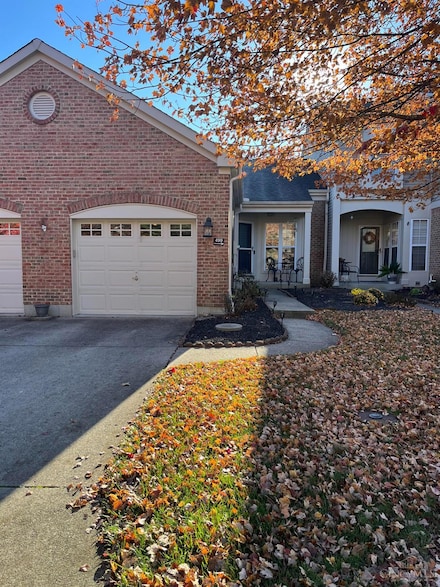$478,000
- 5 Beds
- 3.5 Baths
- 2,547 Sq Ft
1700 White Birch, Amelia, OH 45102
Nestled on a private street in Pierce Township, this inviting two-story home sits on 5 picturesque acres with a backyard made for entertaining. Enjoy quiet mornings on the welcoming front porch before stepping into the cozy family room with fireplace and the beautifully updated kitchen featuring stainless steel appliances (approx. 2 yrs old). The primary suite offers a comfortable retreat with
Jon Bowling RE/MAX Preferred Group






