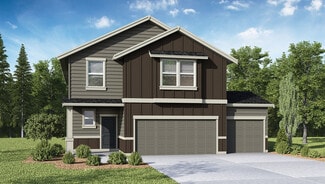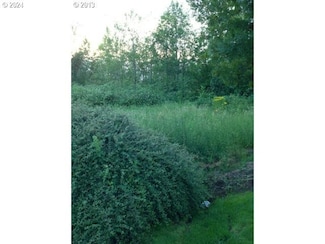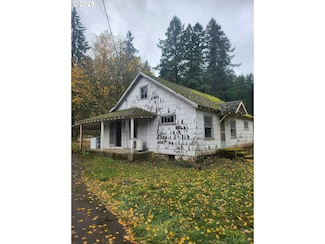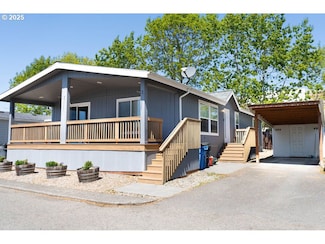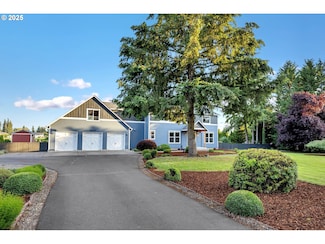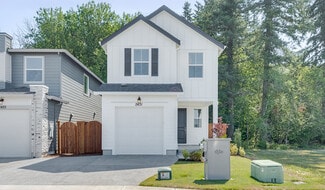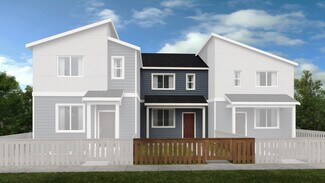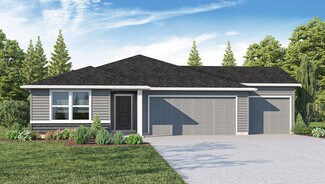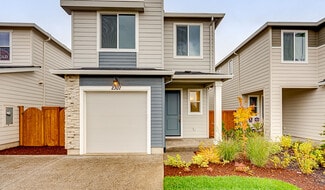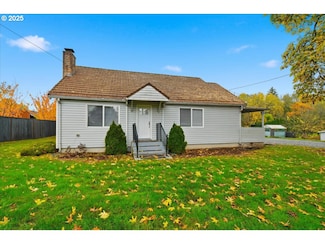$460,000 Open Sat 12PM - 2PM
- 3 Beds
- 2 Baths
- 1,540 Sq Ft
1607 SW 2nd Ave, Battle Ground, WA 98604
This home showcases a spacious and open layout, abundant with natural light that creates a warm and welcoming ambiance. The neutral color palette throughout allows for easy personalization. The kitchen features ample cabinetry, new appliances and a tile backsplash, complementing the open concept design. A cozy fireplace adds charm and comfort to the living area. The home offers abundant storage
Ariana Watson Coldwell Banker Bain






