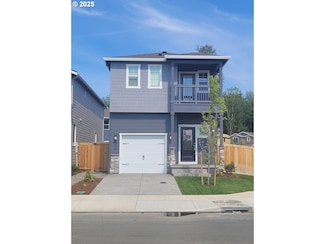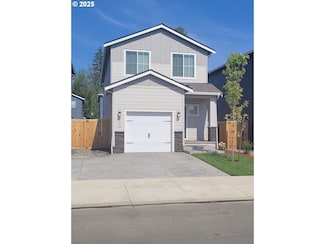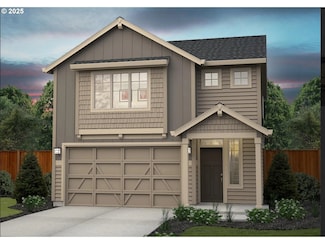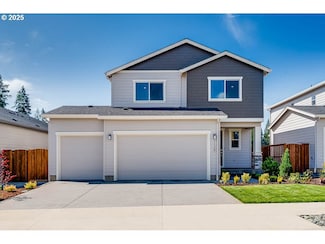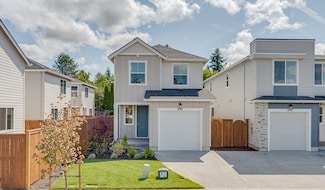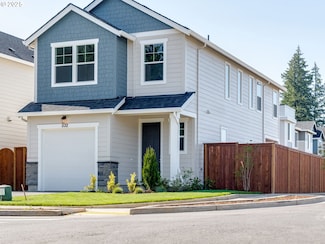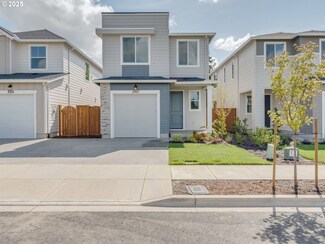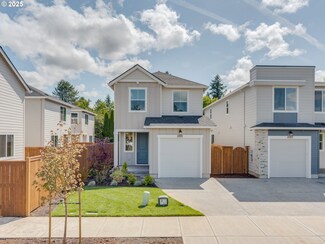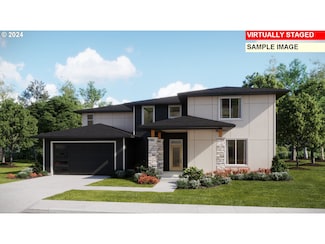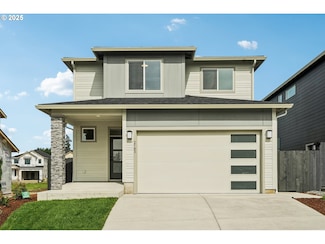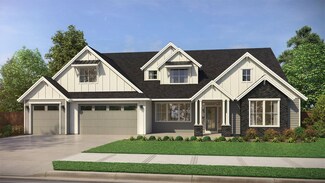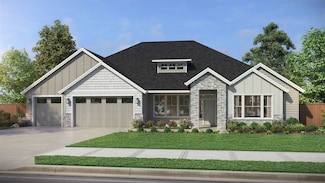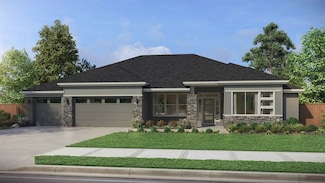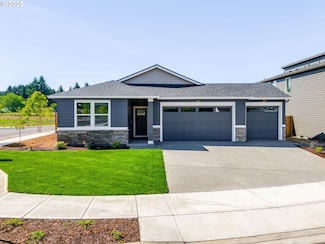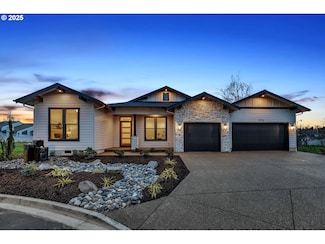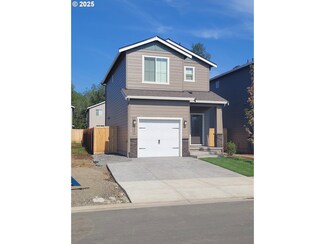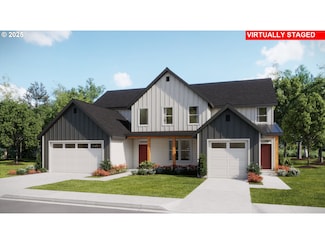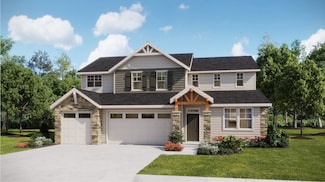$439,960 Open Sat 11AM - 6PM
- 3 Beds
- 2.5 Baths
- 1,626 Sq Ft
18403 NE 43rd Place Unit LOT 196, Vancouver, WA 98686
Below market interest rates available with in-house lender! Ramble Creek is a beautiful brand new community with a variety of homes. The 1626 Floor Plan has 3 bedrooms and 2.5 bathrooms and a 2-car garage with an alley load driveway. This is a low-maintenance way of life because the HOA mows the lawn in your fully fenced yard. This plan has a great layout, kitchen features a large pantry, eat-in
Elizabeth Cozzi Holt Homes Realty, LLC


