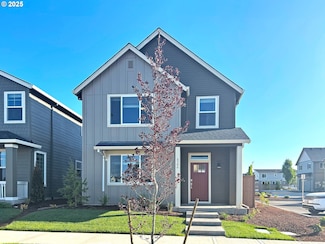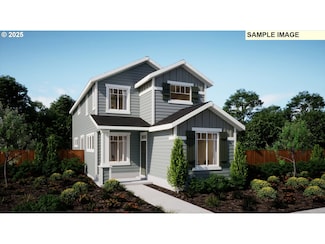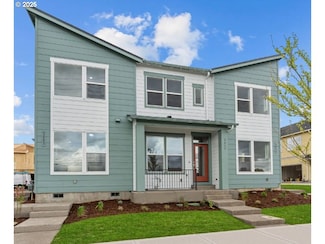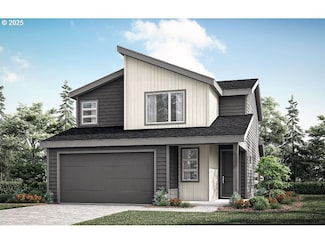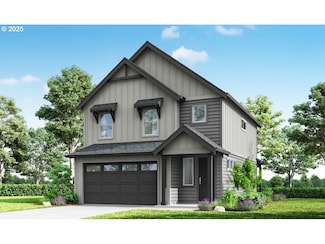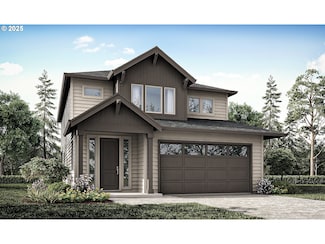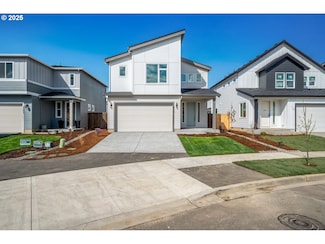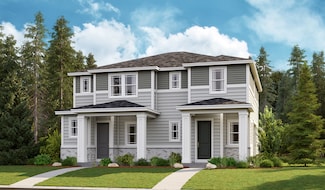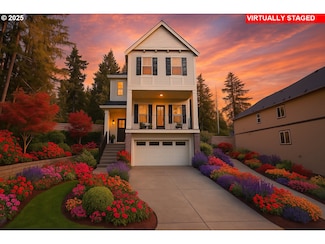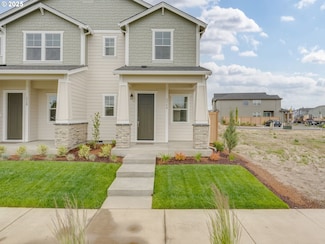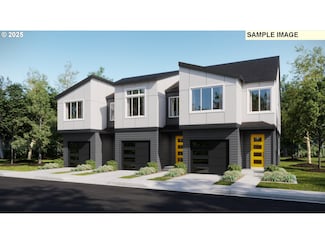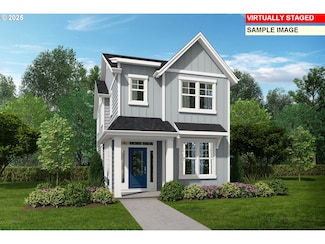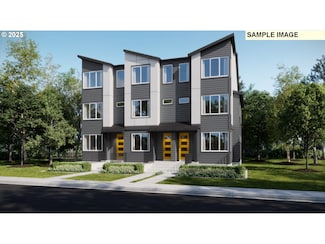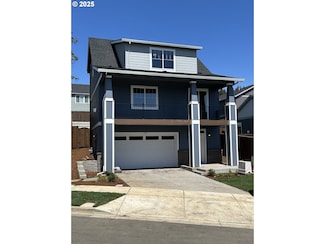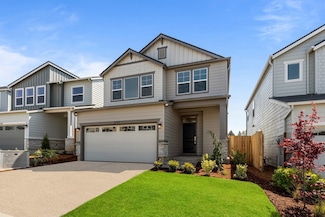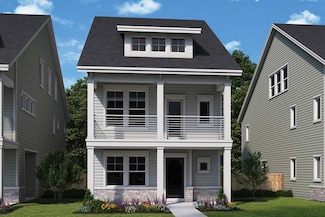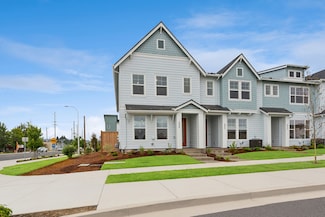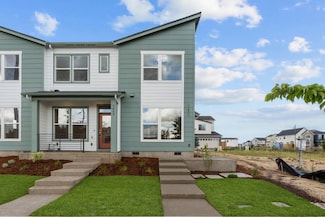$559,900 New Construction
- 3 Beds
- 2.5 Baths
- 1,901 Sq Ft
8386 SE Quincy St, Hillsboro, OR 97123
The newest floorplan at Reeds Crossing in South Hillsboro! The Palmer home boasts the largest bedrooms of any or our homes at Reeds Crossing. The primary bedroom is set away from the two secondary bedrooms, all on the second floor. The main floor features an open concept with the quartz kitchen island and spacious dining room. The 2 car garage is oversized. With under stair closet in addition to
Michelle Baker Lennar Sales Corp

