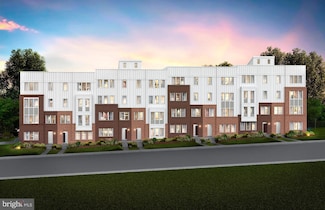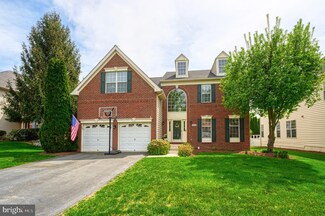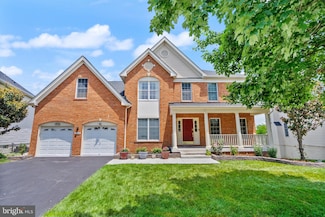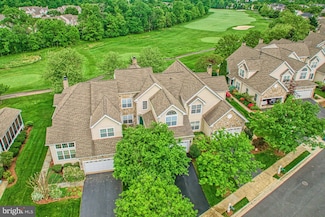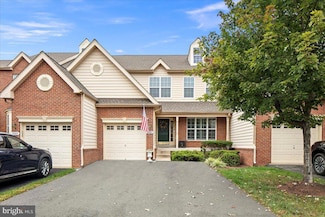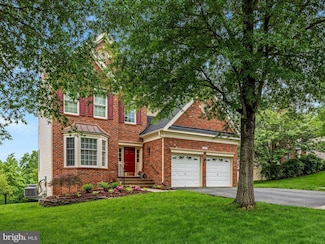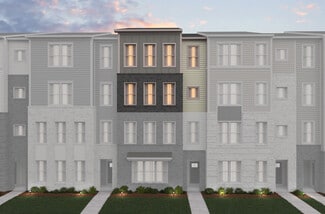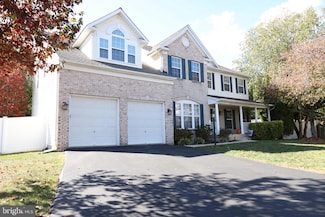$1,125,000 Sold Oct 24, 2025
20231 Hidden Creek Ct, Ashburn, VA 20147
- 4 Beds
- 3.5 Baths
- 3,946 Sq Ft
- Built 2002
Last Sold Summary
- $285/SF
- 22 Days On Market
Current Estimated Value $1,114,337
Last Listing Agent Tracy Shively Douglas Elliman of Metro DC, LLC - Washington
20231 Hidden Creek Ct, Ashburn, VA 20147




