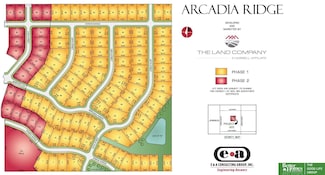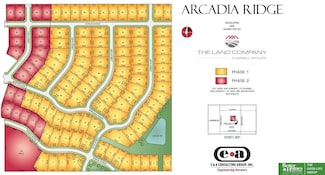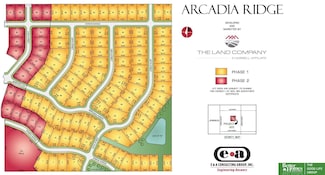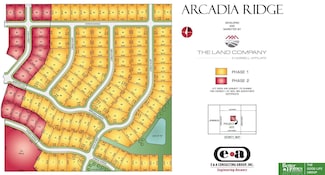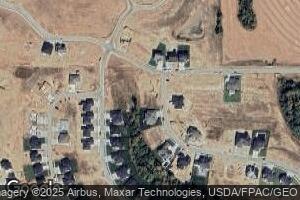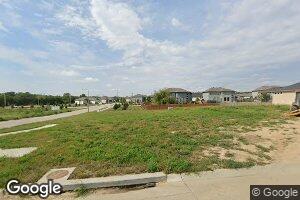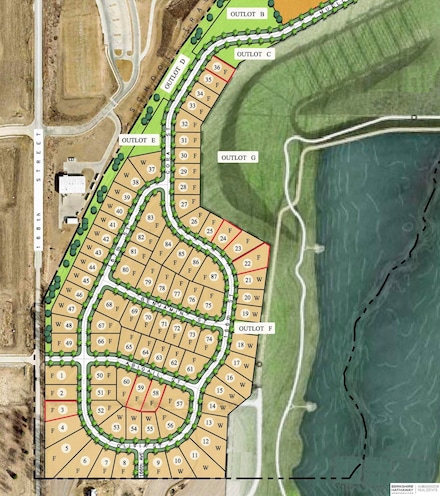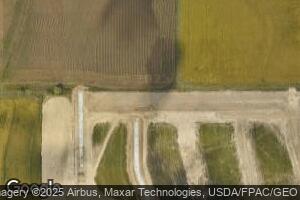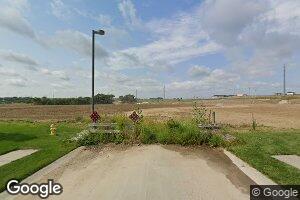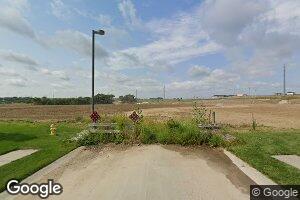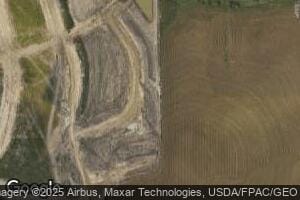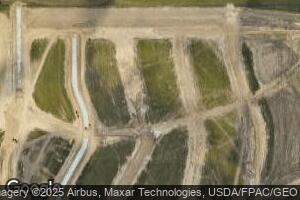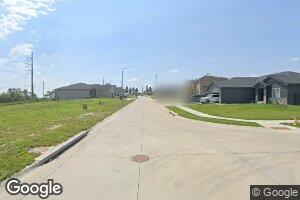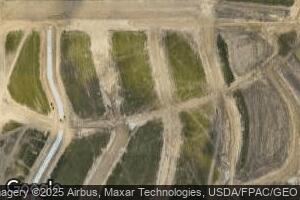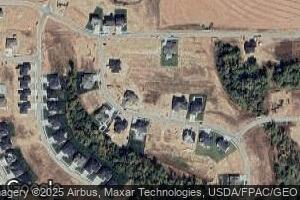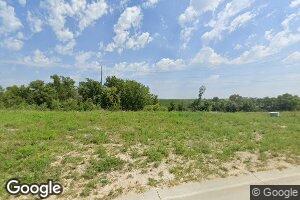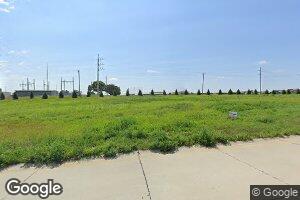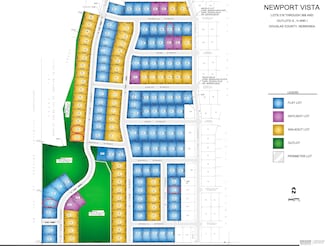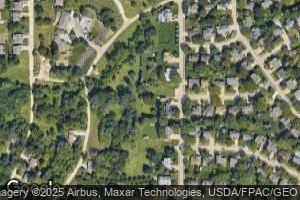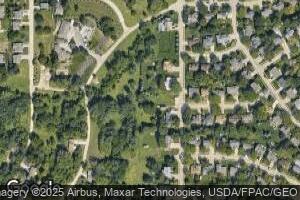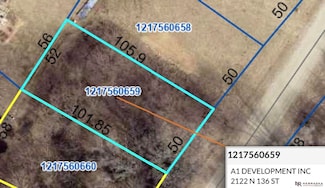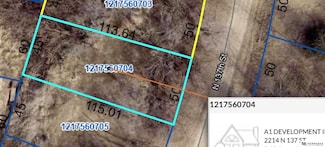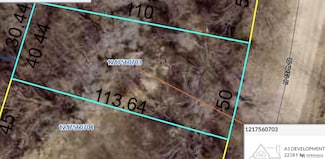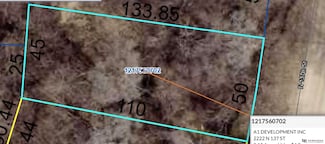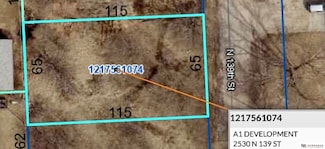Homes for Sale near Omaha Westview High School
-
-
-
$77,948
- Land
6327 N 208th St Unit Lot 59, Omaha, NE 68022
6327 N 208th St Unit Lot 59, Omaha, NE 68022 -
$77,948
- Land
6203 N 208th St Unit Lot 51, Omaha, NE 68022
6203 N 208th St Unit Lot 51, Omaha, NE 68022 -
$77,948
- Land
6339 N 207 St Unit Lot 40, Elkhorn, NE 68022
6339 N 207 St Unit Lot 40, Elkhorn, NE 68022 -
$88,348
- Land
20825 Nebraska Ave Unit Lot 22, Omaha, NE 68022
20825 Nebraska Ave Unit Lot 22, Omaha, NE 68022 -
$83,148
- Land
20802 Kansas Ave Unit Lot 13, Omaha, NE 68022
20802 Kansas Ave Unit Lot 13, Omaha, NE 68022 -
$85,228
- Land
20820 Kansas Ave Unit Lot 16, Omaha, NE 68022
20820 Kansas Ave Unit Lot 16, Omaha, NE 68022 -
$125,000
- Land
- 0.29 Acre
- $431,034 per Acre
20659 Laurel Ave, Elkhorn, NE 68022
20659 Laurel Ave, Elkhorn, NE 68022 -
-
-
-
-
-
$200,000
- Land
- 1.25 Acres
- $159,872 per Acre
5035 S 223rd Plaza, Elkhorn, NE 68022
5035 S 223rd Plaza, Elkhorn, NE 68022 -
$90,000
- Land
- 0.23 Acre
- $387,931 per Acre
19764 Stone Ave, Omaha, NE 68007
19764 Stone Ave, Omaha, NE 68007 -
$91,000
- Land
- 0.26 Acre
- $356,863 per Acre
5806 N 196th St, Omaha, NE 68022
5806 N 196th St, Omaha, NE 68022 -
$91,000
- Land
- 0.30 Acre
- $303,333 per Acre
5608 N 196th St, Omaha, NE 68022
5608 N 196th St, Omaha, NE 68022 -
$91,000
- Land
- 0.26 Acre
- $344,697 per Acre
5705 N 195th St, Omaha, NE 68022
5705 N 195th St, Omaha, NE 68022 -
$90,000
- Land
- 0.22 Acre
- $416,667 per Acre
5805 N 197 Ave, Elkhorn, NE 68022
5805 N 197 Ave, Elkhorn, NE 68022 -
$90,000
- Land
- 0.26 Acre
- $348,837 per Acre
19614 Ellison Ave, Omaha, NE 68022
19614 Ellison Ave, Omaha, NE 68022 -
$96,000
- Land
- 0.34 Acre
- $282,353 per Acre
5804 N 197th St, Omaha, NE 68022
5804 N 197th St, Omaha, NE 68022 -
$129,960
- Land
- 0.29 Acre
- $451,250 per Acre
20630 Laurel Ave, Elkhorn, NE 68022
20630 Laurel Ave, Elkhorn, NE 68022 -
$115,000
- Land
- 0.35 Acre
- $328,571 per Acre
20510 Hartman Ave, Elkhorn, NE 68022
20510 Hartman Ave, Elkhorn, NE 68022 -
$69,960
- Land
- 0.33 Acre
- $213,945 per Acre
20601 Ogden St, Omaha, NE 68022
20601 Ogden St, Omaha, NE 68022 -
$79,960
- Land
- 0.29 Acre
- $275,724 per Acre
5504 N 205th St, Omaha, NE 68022
5504 N 205th St, Omaha, NE 68022 -
$60,000
- Land
- 0.22 Acre
- $269,058 per Acre
17109 Isabella St, Bennington, NE 68007
17109 Isabella St, Bennington, NE 68007 -
-
-
-
-
-
-
-
-
-
-
-
-
Showing Results 601 - 640, Page 16 of 18
Homes in Nearby Neighborhoods
Homes in Nearby Cities
- Bennington Homes for Sale
- Omaha Homes for Sale
- Elkhorn Homes for Sale
- Douglas Homes for Sale
- Millard Homes for Sale
- Valley Homes for Sale
- La Vista Homes for Sale
- Waterloo Homes for Sale
- Springfield Homes for Sale
- Fort Calhoun Homes for Sale
- Blair Homes for Sale
- Chalco Homes for Sale
- Gretna Homes for Sale
- Ralston Homes for Sale
- Papillion Homes for Sale
- Richfield Homes for Sale
- Carter Lake Homes for Sale
- Bellevue Homes for Sale

