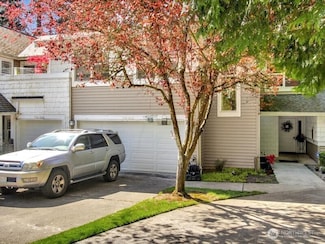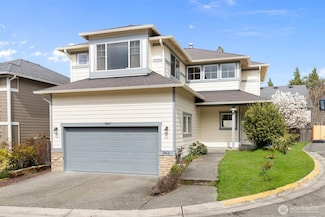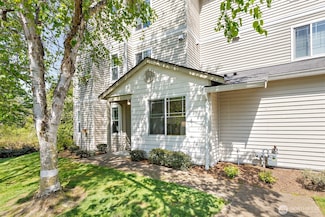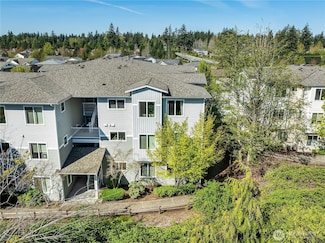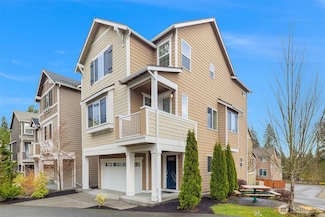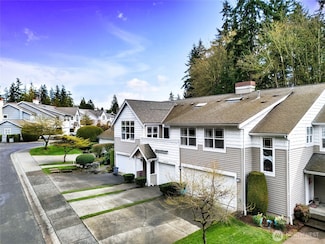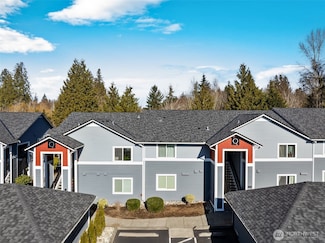$659,450 Open Sat 10AM - 12PM
- 2 Beds
- 2 Baths
- 1,586 Sq Ft
15800 Village Green Dr Unit 8-28, Mill Creek, WA 98012
Welcome to this exquisite Northwest Contemporary luxury residence at Copper Tree in the Mill Creek Country Club. Spanning 1,586 sq ft, this 2-bed, 1.75-bath home exemplifies refined living with an open layout. Updated laminate flooring guides you through the spacious main level with skylights, solar tubes and vaulted ceilings. Upstairs, the primary suite offers an opulent en-suite with double

Forrest Reda
Coldwell Banker Bain
(425) 414-8255


