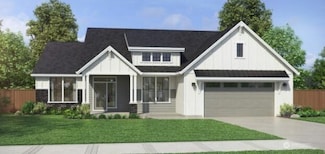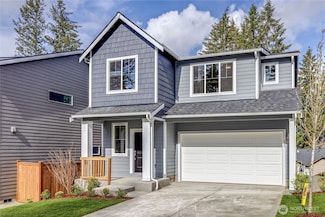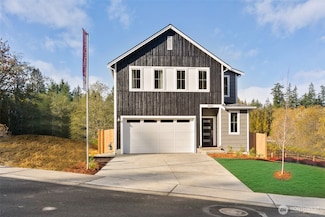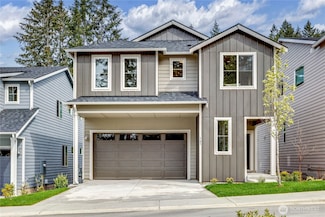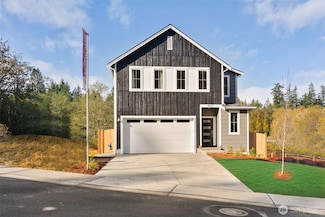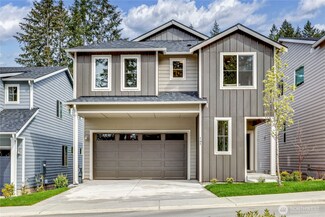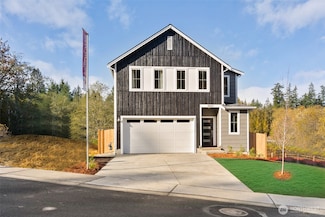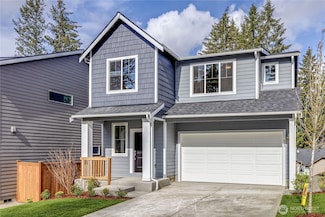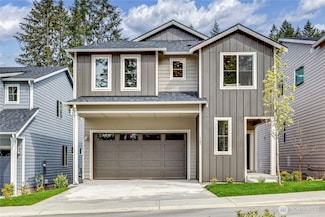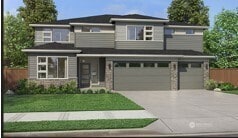$1,169,900 New Construction
- 3 Beds
- 2.5 Baths
- 2,909 Sq Ft
5850 (Lot 113) Cougar Prowl Run NW, Bremerton, WA 98312
Welcome to SKYFALL by GARRETTE CUSTOM HOMES and our most applauded single level home plan the SHASTA. Skyfall offers forested privacy on estate size acre lots withing 10 mins to Silverdale shopping. The scenic beauty of being surrounded by the Puget Sound and the Olympic Mountains will take your breath away. Construction has begun on this 2,909 sq. ft. home, which features three bedrooms, a
Eileen Deggendorfer Giroux GCH Puget Sound, Inc.


