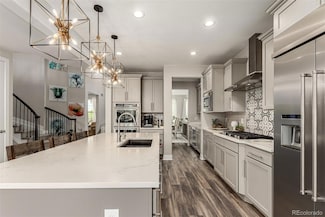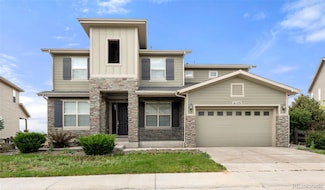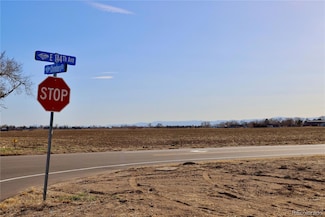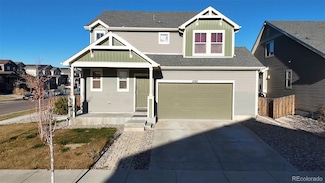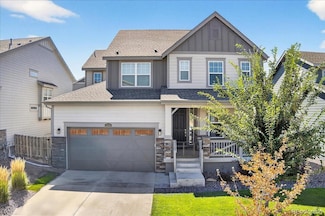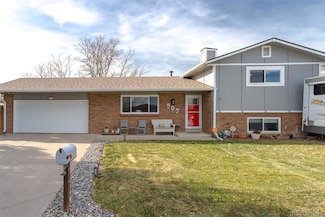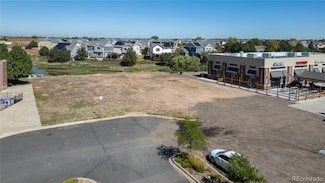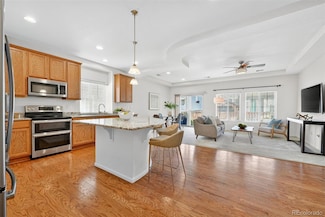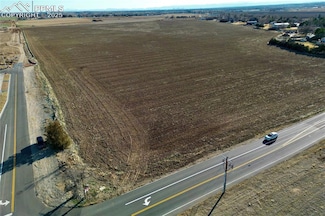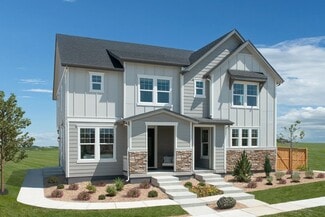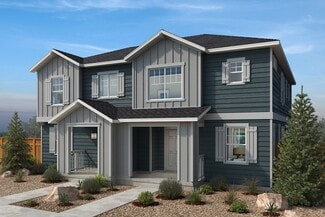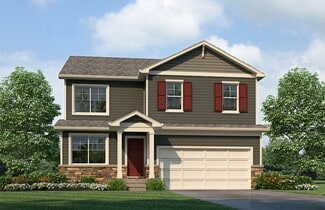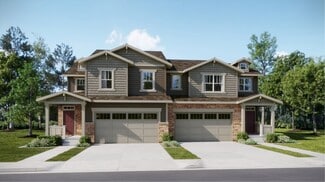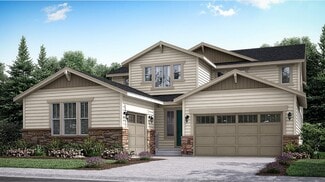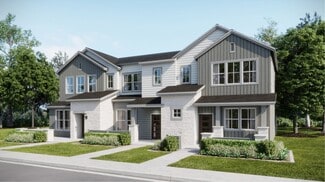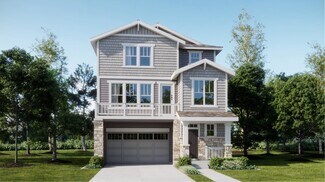$899,000
- 5 Beds
- 3.5 Baths
- 3,160 Sq Ft
5964 E 141st Ave, Thornton, CO 80602
This gorgeous 2-story Toll Brothers build has been upgraded to the max and features a main floor primary bedroom! Facing the park and pool, this home is a prime location on a huge lot with amazing backyard landscape (including 2 outdoor patios!) Enter into a vaulted ceiling with a beautiful front office and dining room with butlers panty and a gorgeous curved staircase. The living room flows to

Taylor Bunney
eXp Realty, LLC
(720) 806-5952

