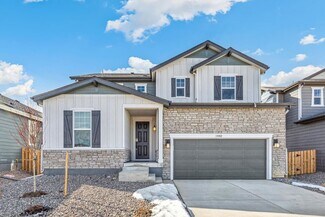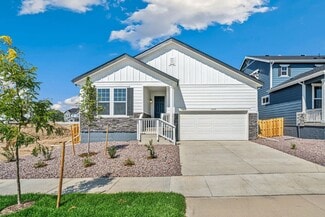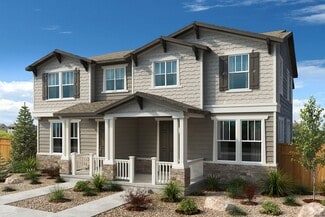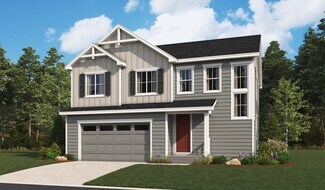$469,990 New Construction
- 3 Beds
- 2.5 Baths
- 1,754 Sq Ft
13458 E 111th Ave, Denver, CO 80111
This charming 1754-square-foot, two-story home features a thoughtful layout with 3 bedrooms and 2.5 baths, offering ample space and modern comfort. The main level boasts 9-foot ceilings that create an open, airy atmosphere throughout. A welcoming dining room provides the perfect space for formal or casual gatherings, while the light neutral finishes throughout the home enhance its bright and
Team Lassen MB Team Lassen
















