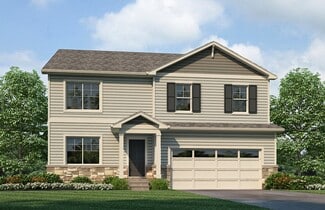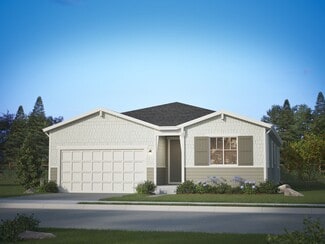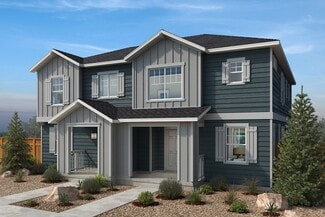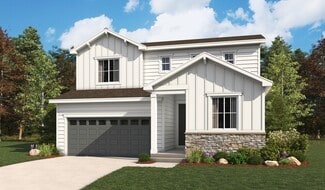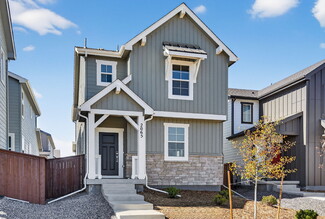$724,000
- 4 Beds
- 2.5 Baths
- 1,990 Sq Ft
4716 Dewey Ln, Brighton, CO 80603
Set on a generous 20,000 sq ft lot in Brighton, this beautifully maintained residence offers a rare balance of spacious, country-style living with easy access to in-town conveniences. With 4 bedrooms and 3 bathrooms, modern finishes, and thoughtful upgrades throughout, this home delivers the kind of quality and comfort that truly stands apart paired with exceptional pride of ownership. Completed

Cristina Geiger
Key Team Real Estate Corp.
(833) 902-6551























