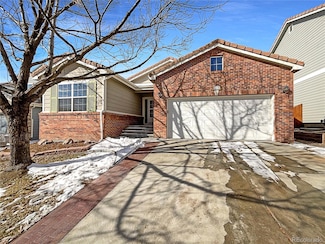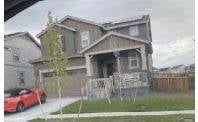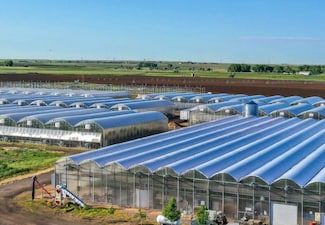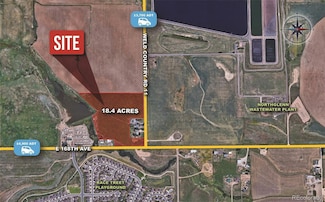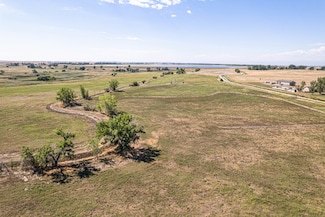$900,000
- 5 Beds
- 3.5 Baths
- 3,556 Sq Ft
147 Chapel Hill Cir, Brighton, CO 80601
Exquisite and Immaculate don't even come close the describing this gorgeous custom-built home in the enclave of Chapel Hills. Upon entering, you will be enveloped by beautiful modern/European detail, from the gorgeous engineered wood flooring throughout, to the iron staircase railing. The living room is a quiet respite, and separate from the fantastic and spacious family room, which is open to
Kelly Nichols RE/MAX Professionals


