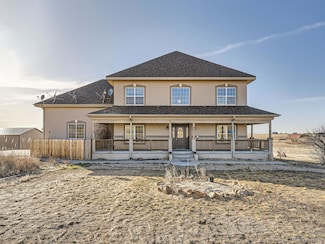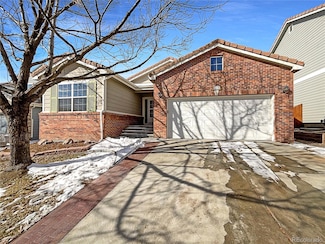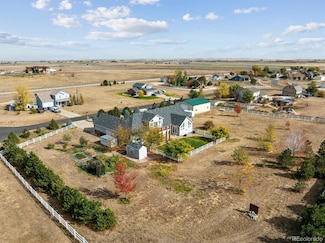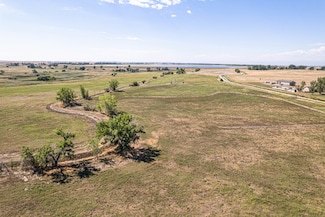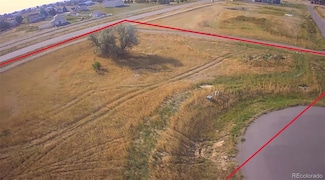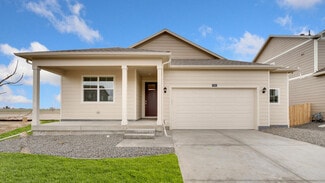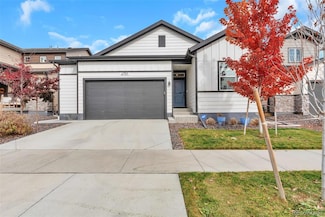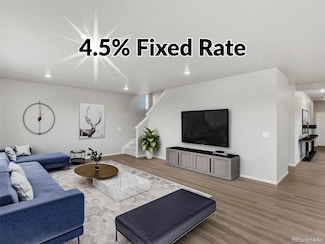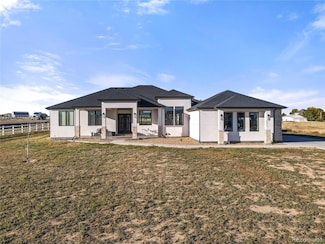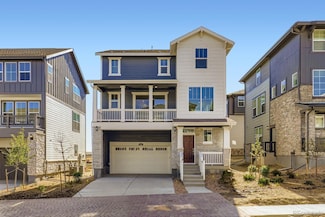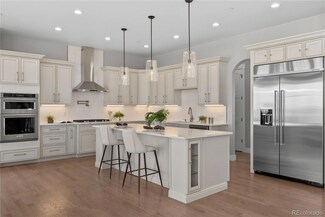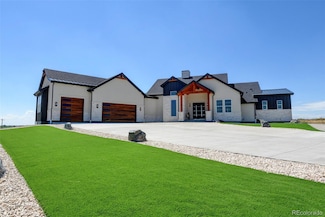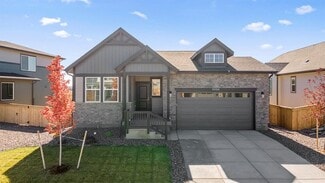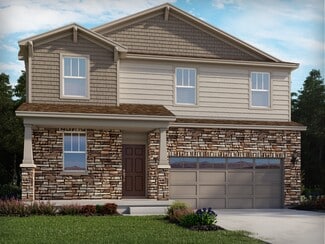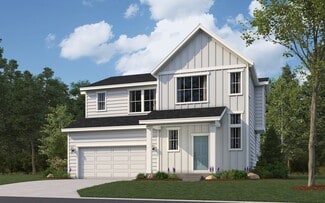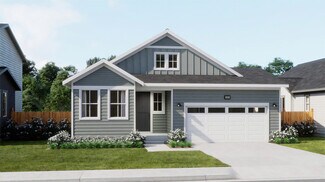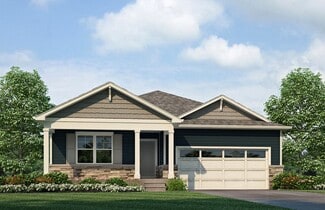$900,000
- 6 Beds
- 5 Baths
- 5,595 Sq Ft
14855 Almstead St, Hudson, CO 80642
All you need to live and enjoy country life near the city. Perfect low maintenance farm. Vaulted ceiling and spacious open floor plan with 3 bedrooms and 4 bathrooms plus a finished basement with a mother in law apartment. Enjoy ehe views and gas fire place and windows throughout the entire living room area on the main level. The shop fits over 6 cars; 2400 sq foot and is well insulated for
Mayra Diaz Brokers Guild Homes

