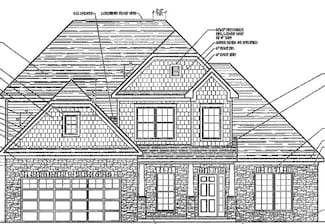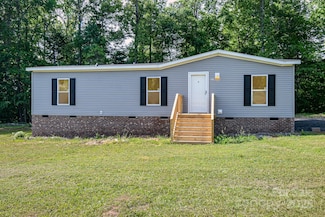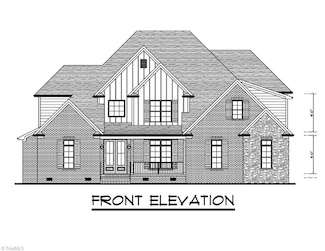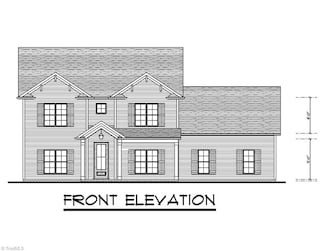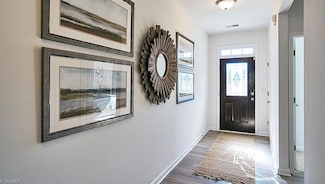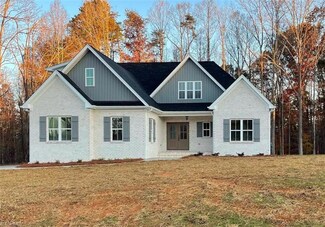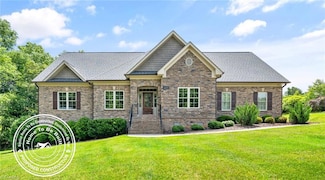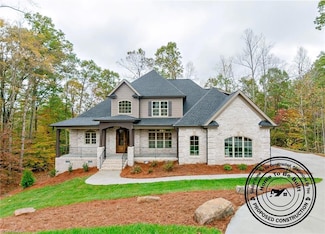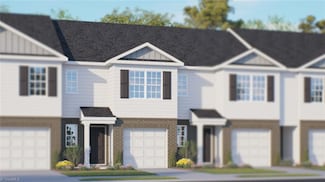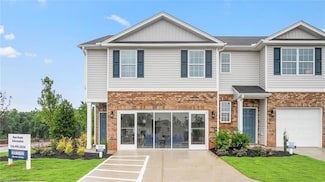$594,900 New Construction
- 4 Beds
- 3.5 Baths
- 3,048 Sq Ft
8524 Fairgrove Church Rd, Browns Summit, NC 27214
HOUSE IS UNDER CONSTRUCTION! This new construction home features a first floor with Primary Bedroom & Bath w/ tile shower, tub & and LARGE WALK-IN CLOSET, an Open Concept Kitchen/Breakfast/Great Room, a Formal Dining Room, a Spacious Laundry Room and a Half Bath. Upstairs you'll find 3 LARGE BEDROOMS, 2 BATHS and a LARGE RECREATION ROOM. Quality construction details throughout including trey
Joseph Pezik Advantage Build, LLC

