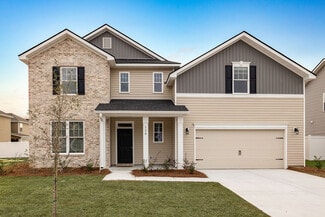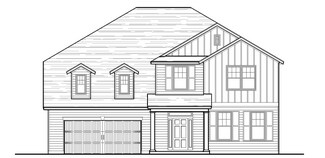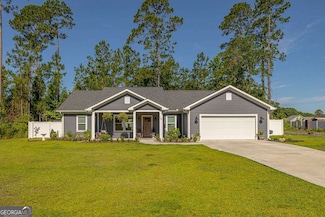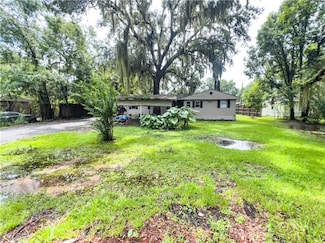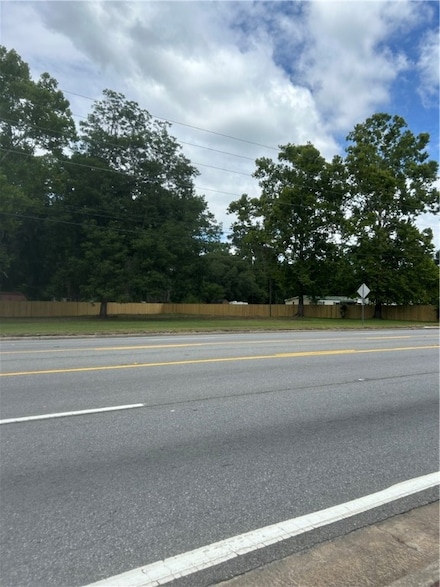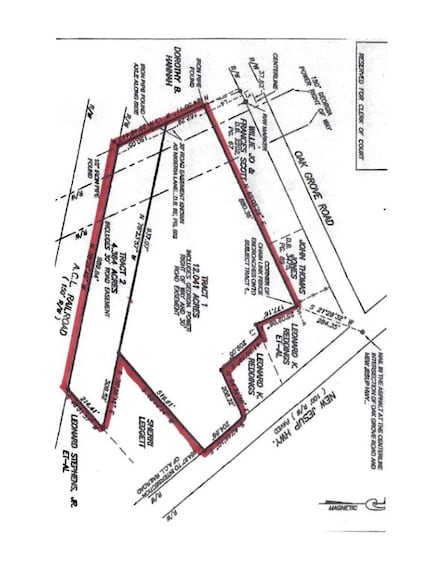$189,000
- Land
- 0.55 Acre
- $343,636 per Acre
6232 New Jesup Hwy, Brunswick, GA 31523
Commercial lot zoned HC totaling approximately 0.55 acres, ideally located along the high-traffic corridor of Highway 341. This property offers excellent visibility and accessibility, making it suitable for a variety of commercial or mixed-use opportunities permitted under HC zoning. The property includes a shared well. An existing building is located on the lot and may remain for buyer use or be

Ginny O'Quinn
eXp Realty
(912) 816-4572


