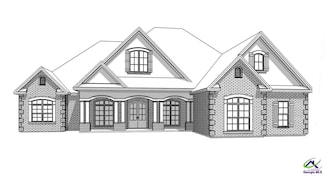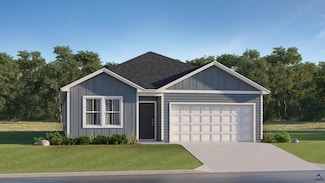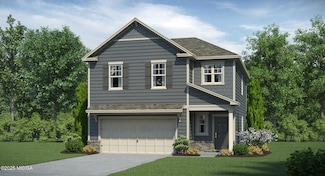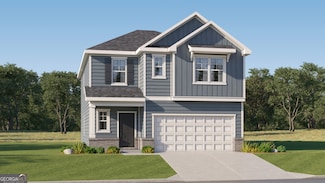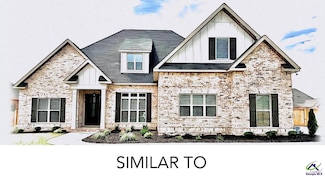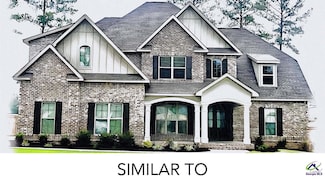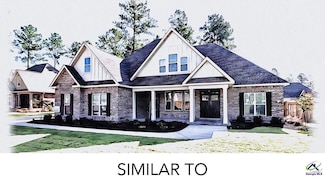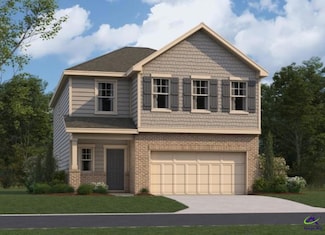$471,500 New Construction
- 5 Beds
- 3 Baths
- 3,082 Sq Ft
228 Morgan Ranch Cir, Bonaire, GA 31005
Welcome to this stunning 5-bedroom, 3-bath new construction home in the highly desirable Morgan Ranch neighborhood! Located in a sought-after school district, this spacious home offers both luxury and convenience. As you enter, you'll be greeted by elegant luxury vinyl plank floors that flow seamlessly throughout the main living areas. The chef-inspired kitchen boasts beautiful granite
Benjamin Dettweiler Kelly Right Real Estate of Georgia


