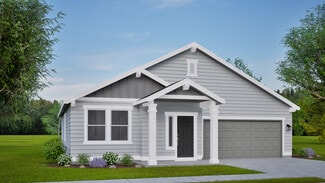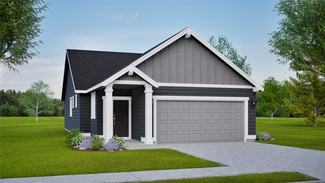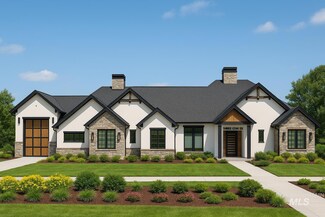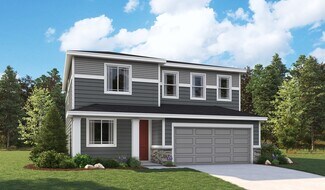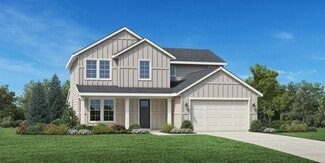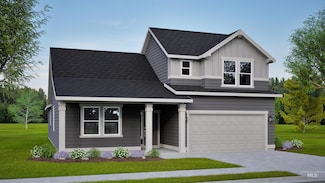$539,000 New Construction
- 3 Beds
- 3 Baths
- 2,243 Sq Ft
2013 N Spring Creek Ave, Middleton, ID 83644
Positioned on a coveted near one-third acre homesite offering enhanced privacy and outdoor living potential. Welcome to the Bramley home design, an inviting foyer leads to a large great room, with stunning views of the outdoors and access to an expansive covered patio creating a perfect space for indoor-outdoor entertaining. Gourmet kitchen with wrapped island, walk-in pantry, and premium 36-inch
Patricia Spindler Toll Brothers Real Estate, Inc













