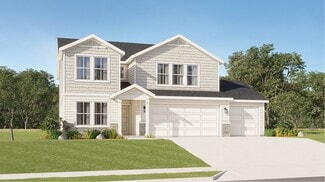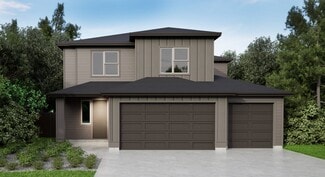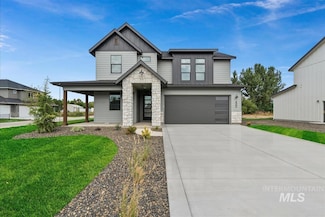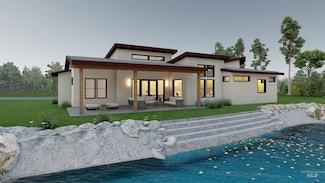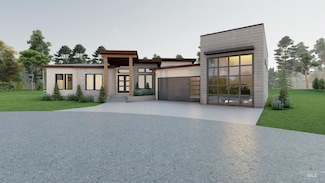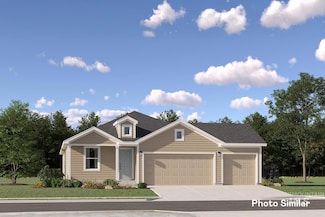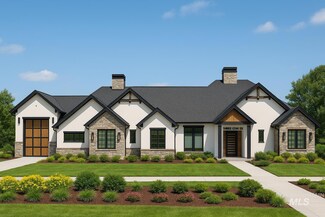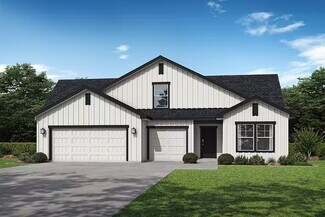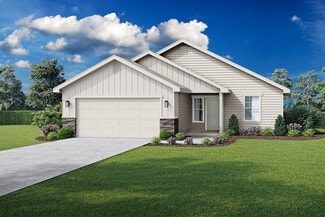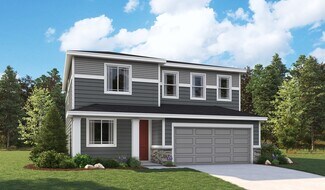$604,550 New Construction
- 5 Beds
- 3 Baths
- 3,240 Sq Ft
4314 Portofino Way, Caldwell, ID 83605
The Valley Series offers spacious two-story homes filled with modern features and timeless design. With Lennar’s Everything’s Included® package, enjoy stainless-steel appliances, refrigerator, washer/dryer, blinds, and full landscaping. The open kitchen boasts quartz countertops, a full backsplash, gourmet island, soft-close cabinetry, and pull-out trash bins. The owner’s suite features a walk-in
Janelle Anderson Fathom Realty



