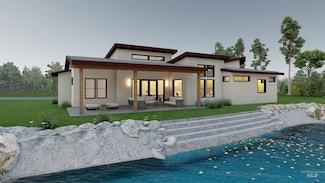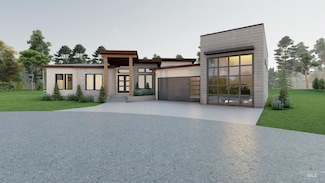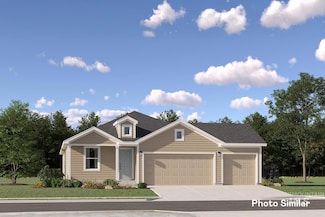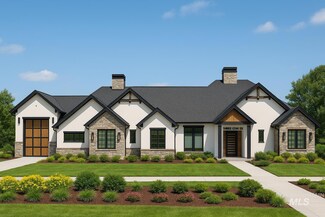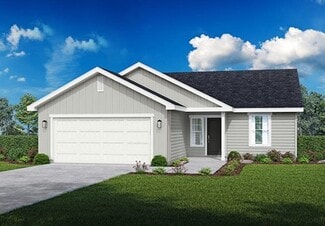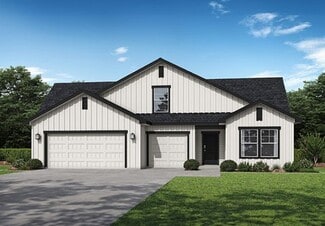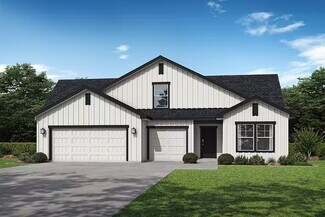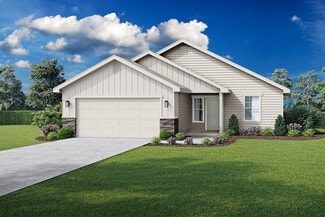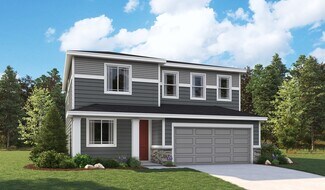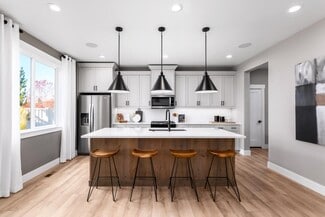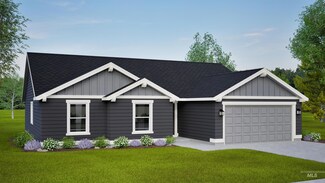$1,399,900 New Construction
- 4 Beds
- 4 Baths
- 2,826 Sq Ft
445 Joy Ave, Caldwell, ID 83605
Downey Construction presents this luxurious, modern showcase home located in Middleton’s newest waterfront community River Walk Crossing! This architectural gem offers breathtaking water views with beach front access, seamlessly blending indoor/outdoor living located at the end of a cul-de-sac! Enjoy the impeccable quality and inspiring design crafted with the finest of materials. The open great
Michael Simis Amherst Madison

