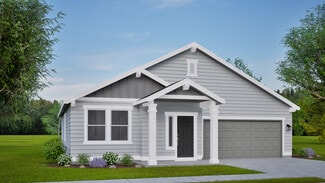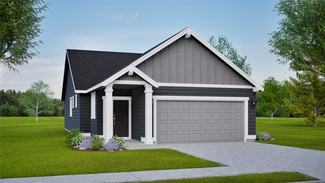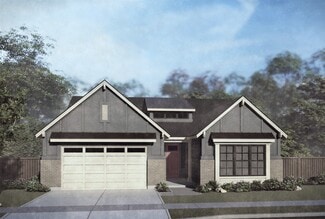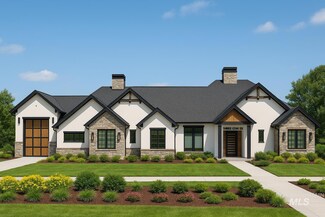$374,990 New Construction
- 3 Beds
- 2 Baths
- 1,666 Sq Ft
10088 Longtail Dr, Nampa, ID 83687
$20,000 Builder Promotional, see Sales Agent for details. The Evergreen is a charming 1.5-Story home of well-designed space. You’ll love the bright and open floorplan layout, where the kitchen is the heart of the home, overlooking the dining area and the great room. The bonus room on the upper level is extremely versatile and can be used as a guest room, home office, playroom, media room, or
Erika Magallon Hubble Homes, LLC

























