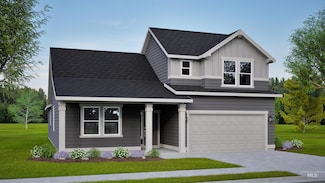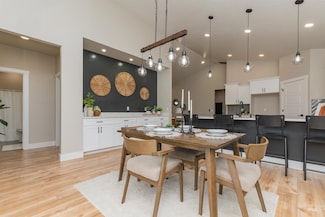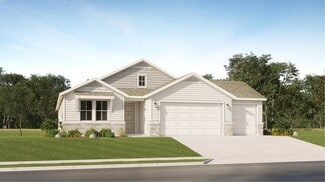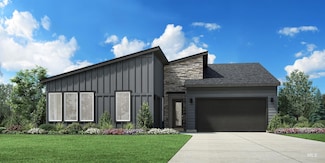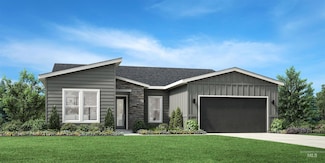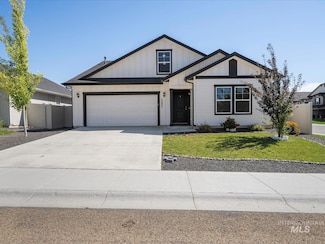$447,990 New Construction
- 3 Beds
- 2 Baths
- 2,258 Sq Ft
TBD Bluefield Dr Unit Orchard Encore, Caldwell, ID 83605
At 2,258 square feet, the Encore—based on the best-selling Orchard floor plan- offers flexible space and a layout designed for both comfort and entertaining. The expansive kitchen, with its large walk-in pantry and optional beverage bar, adjoins the open living and dining areas with beautiful vaulted ceilings, creating the perfect gathering space. The spacious and private main suite features a
Nicole Follmer New Home Star Idaho

