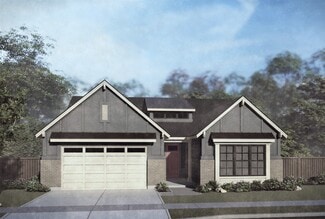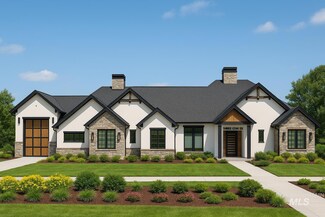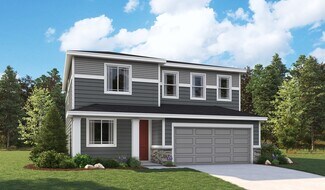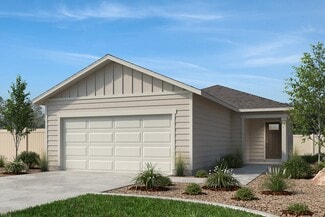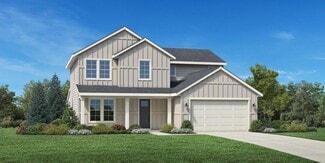$480,990 New Construction
- 3 Beds
- 3 Baths
- 2,653 Sq Ft
7831 E Meriwether Dr, Nampa, ID 83687
The Jade Signature Series Plus offers the ultimate one-level living plus an upstairs bonus room! This plan features a beautiful kitchen, great room, formal dining room, convenient laundry off the garage, and a flex room with the option to build as a den, office, or an additional bedroom. This home is TO BE BUILT, providing you the opportunity to make all the selections! Photos are of a similar
Alyssa Dickinson Hubble Homes, LLC



















