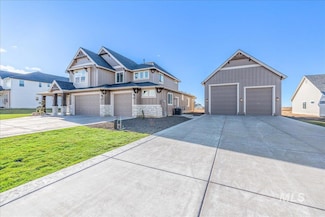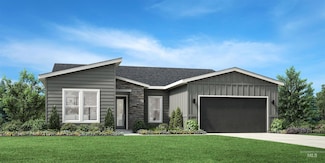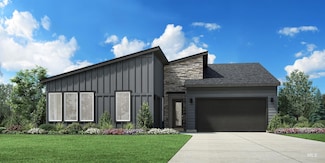$435,442 New Construction
- 4 Beds
- 2 Baths
- 2,009 Sq Ft
10342 Bellevue Ridge St, Nampa, ID 83687
$35,000 Builder Promotional, ask Sales Agent for details. The Crestwood Signature Series Plus Traditional Elevation is a favorite! This home was truly made for entertaining – wow your guests with your never-ending kitchen island, enjoy quality time in the open yet cozy living room, and show off your gorgeous primary suite. And check out that tandem 2 car garage. This home offers an extended
Erika Magallon Hubble Homes, LLC














