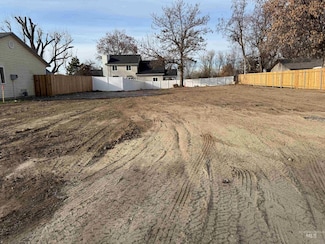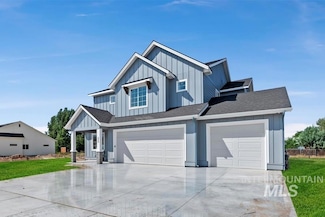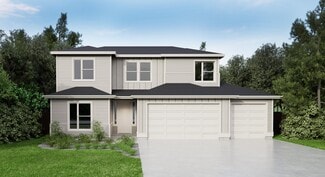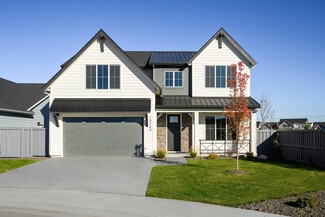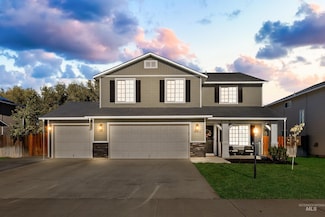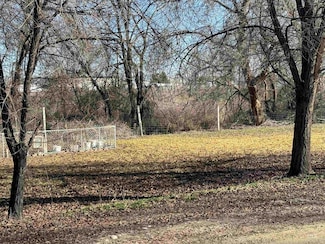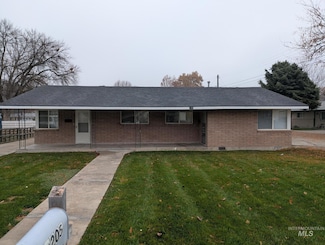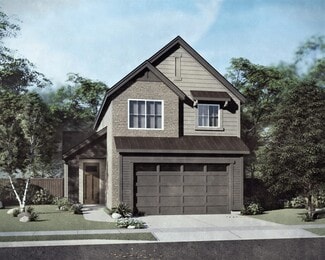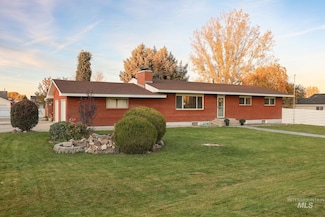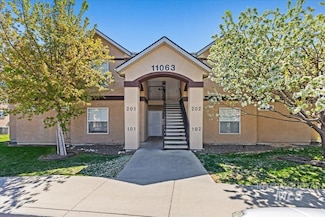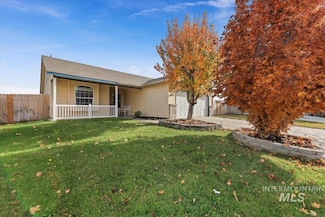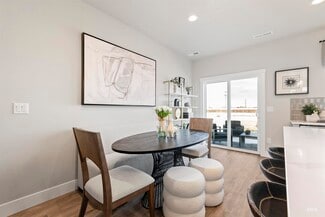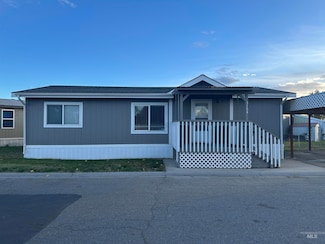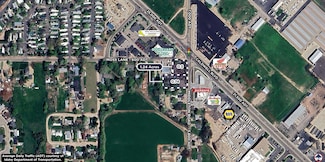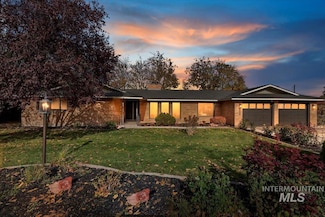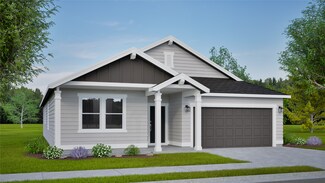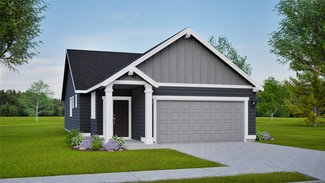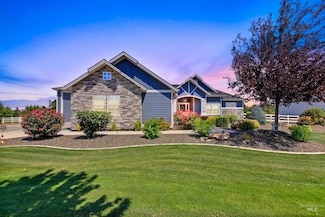$399,900
- 3 Beds
- 2 Baths
- 1,724 Sq Ft
2422 Syringa Ln, Caldwell, ID 83605
Fully rebuilt from the studs up, this Caldwell home is essentially brand new inside and out! Sitting on a spacious, fully fenced lot with tons of parking for RVs, trailers, or work trucks, or room to build your dream shop, this property offers the freedom most buyers want but rarely find, good usable land with no HOA. Inside, you’ll find 3 bedrooms, 2 bathrooms, and a separate 2-car garage, with
Jacob Lancaster Homes of Idaho


