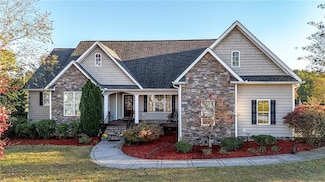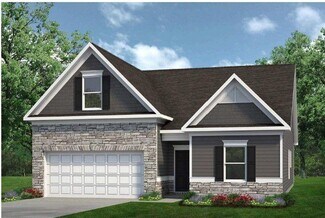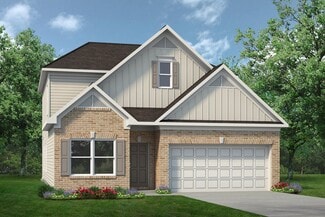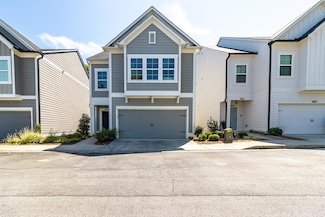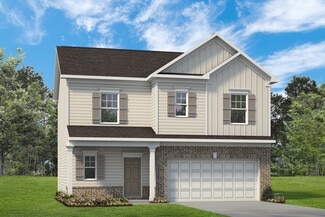$247,000 New Construction
- 3 Beds
- 2.5 Baths
- 1,700 Sq Ft
132 Brexley Dr, Calhoun, GA 30701
Now offering down payment and closing cost assistance! Welcome to Brexley Manor, a new construction townhome community offering space, comfort, and convenience. These 3-bedroom, 2.5-bath homes feature a well-designed layout with generous living areas and thoughtful finishes throughout. Each bedroom includes a large walk-in closet, providing plenty of storage and flexibility for everyday living.
Bobby Appleby Dalton Wade, Inc.


